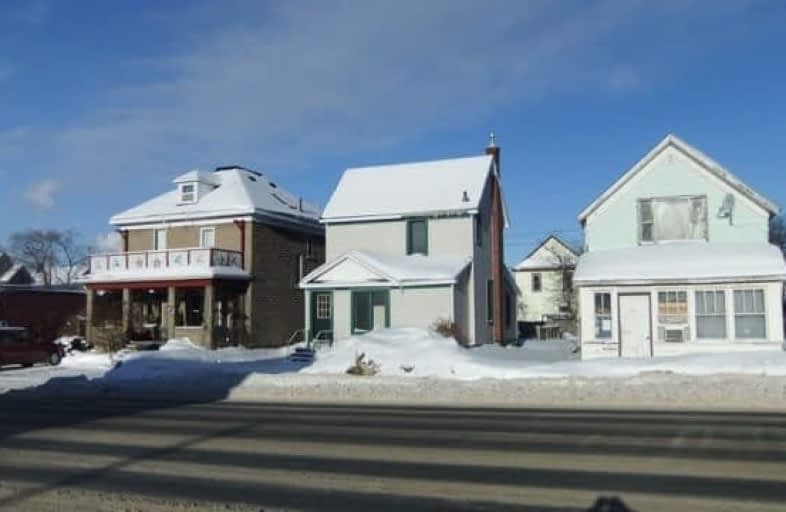Sold on Mar 14, 2018
Note: Property is not currently for sale or for rent.

-
Type: Detached
-
Style: 2-Storey
-
Size: 1100 sqft
-
Lot Size: 32.92 x 99.75 Feet
-
Age: 100+ years
-
Taxes: $1,483 per year
-
Days on Site: 26 Days
-
Added: Sep 07, 2019 (3 weeks on market)
-
Updated:
-
Last Checked: 3 months ago
-
MLS®#: X4046103
-
Listed By: Sutton group sault ste. marie realty inc.
Property Being Sold In "As Is, Where Is Condition With No Warranties Or Representations. "72 Hours Irrevocable Required.
Extras
Uffi Clause To Be Deleted. Closing Date: Minimum 30 Days After Any Condition Expiration. Hst Is In Addition To The Purchase Price.**Interboard Listing: Sault Ste. Marie R.E. Assoc**
Property Details
Facts for 273 Bruce Street, Sault Ste Marie
Status
Days on Market: 26
Last Status: Sold
Sold Date: Mar 14, 2018
Closed Date: Apr 13, 2018
Expiry Date: May 15, 2018
Sold Price: $47,200
Unavailable Date: Mar 14, 2018
Input Date: Feb 20, 2018
Prior LSC: Listing with no contract changes
Property
Status: Sale
Property Type: Detached
Style: 2-Storey
Size (sq ft): 1100
Age: 100+
Area: Sault Ste Marie
Availability Date: 30 Days
Assessment Amount: $94,500
Assessment Year: 2018
Inside
Bedrooms: 1
Bedrooms Plus: 1
Bathrooms: 2
Kitchens: 1
Rooms: 7
Den/Family Room: No
Air Conditioning: None
Fireplace: No
Laundry Level: Lower
Central Vacuum: N
Washrooms: 2
Utilities
Electricity: Yes
Gas: Yes
Cable: Available
Telephone: Available
Building
Basement: Part Fin
Heat Type: Forced Air
Heat Source: Gas
Exterior: Vinyl Siding
Elevator: N
Green Verification Status: N
Water Supply: Municipal
Physically Handicapped-Equipped: N
Special Designation: Unknown
Retirement: N
Parking
Driveway: Front Yard
Garage Type: None
Covered Parking Spaces: 1
Total Parking Spaces: 1
Fees
Tax Year: 2017
Tax Legal Description: Lot 53, Plan 737, St. Mary's, City Of Sault Ste. M
Taxes: $1,483
Land
Cross Street: Bruce Street At Gove
Municipality District: Sault Ste Marie
Fronting On: West
Parcel Number: 315480120
Pool: None
Sewer: Septic
Lot Depth: 99.75 Feet
Lot Frontage: 32.92 Feet
Acres: < .50
Zoning: Single Family Re
Waterfront: None
Rooms
Room details for 273 Bruce Street, Sault Ste Marie
| Type | Dimensions | Description |
|---|---|---|
| Other Ground | 1.80 x 4.80 | Ceramic Floor |
| Kitchen Ground | 2.70 x 3.40 | Ceramic Floor |
| Living Ground | 3.40 x 4.60 | Laminate |
| Br Ground | 2.90 x 4.00 | Laminate |
| Bathroom Ground | 2.30 x 2.50 | Ceramic Floor |
| Bathroom 2nd | 2.50 x 2.70 | Ceramic Floor |
| 2nd Br 2nd | 4.50 x 4.60 | |
| Utility Bsmt | 4.90 x 5.90 | |
| Rec Bsmt | 2.90 x 5.30 |
| XXXXXXXX | XXX XX, XXXX |
XXXX XXX XXXX |
$XX,XXX |
| XXX XX, XXXX |
XXXXXX XXX XXXX |
$XX,XXX |
| XXXXXXXX XXXX | XXX XX, XXXX | $47,200 XXX XXXX |
| XXXXXXXX XXXXXX | XXX XX, XXXX | $49,900 XXX XXXX |

St. Basil Catholic School
Elementary: CatholicSuperior Heights Community Education
Elementary: PublicNorthern Heights Public School
Elementary: PublicÉcole Notre-Dame-du-Sault
Elementary: CatholicBoreal French Immersion Public School
Elementary: PublicFrancis H Clergue Public School
Elementary: PublicÉcole secondaire Notre-Dame-du-Sault
Secondary: CatholicHoly Angels Learning Centre
Secondary: CatholicAlgoma Education Connection Secondary School
Secondary: PublicKorah Collegiate and Vocational School
Secondary: PublicSuperior Heights Collegiate and Vocational School
Secondary: PublicSt Mary's College
Secondary: Catholic

