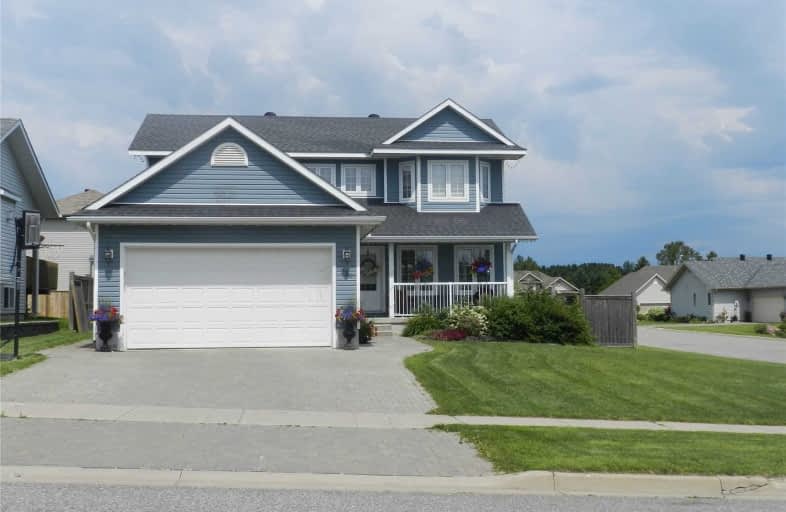Sold on Jul 01, 2020
Note: Property is not currently for sale or for rent.

-
Type: Detached
-
Style: 2-Storey
-
Lot Size: 65 x 130 Feet
-
Age: No Data
-
Taxes: $6,100 per year
-
Days on Site: 274 Days
-
Added: Oct 01, 2019 (9 months on market)
-
Updated:
-
Last Checked: 3 months ago
-
MLS®#: X4595172
-
Listed By: Harvey kalles real estate ltd., brokerage
Spectacular Executive 2 Storey Home On Desirable Millcreek Subdivision. Walking Distance To Sah. The Main Flr Features 9 Ft Ceilings, A Gourmet Kit W/ Granite Counter Tops W/ Drs To Deck. Hardwood Thru-Out. 2nd Level Features A Lrg Mbr W/ Ensuite & W/I Closet Plus 2 Extra Good Size Brs, Fin Bsmt W/Large Rec Room, Full Bath, A 4th Br & An Office. The B/Yard Boasts An O/Sized Stone Patio, Fenced B/Yard, A/G Heated Pool & Cac, Located On A Quiet Subdivision.
Extras
Include Dishwasher. Hot Water Tank Is Rental.
Property Details
Facts for 281 Millcreek Drive, Sault Ste Marie
Status
Days on Market: 274
Last Status: Sold
Sold Date: Jul 01, 2020
Closed Date: Aug 14, 2020
Expiry Date: Dec 31, 2020
Sold Price: $439,000
Unavailable Date: Jul 01, 2020
Input Date: Oct 01, 2019
Property
Status: Sale
Property Type: Detached
Style: 2-Storey
Area: Sault Ste Marie
Availability Date: Tba
Assessment Amount: $430,000
Assessment Year: 2019
Inside
Bedrooms: 3
Bedrooms Plus: 1
Bathrooms: 4
Kitchens: 1
Rooms: 7
Den/Family Room: No
Air Conditioning: Central Air
Fireplace: No
Laundry Level: Main
Washrooms: 4
Building
Basement: Finished
Basement 2: Full
Heat Type: Forced Air
Heat Source: Gas
Exterior: Vinyl Siding
Water Supply: Municipal
Special Designation: Unknown
Parking
Driveway: Private
Garage Spaces: 2
Garage Type: Attached
Covered Parking Spaces: 2
Total Parking Spaces: 2
Fees
Tax Year: 2019
Tax Legal Description: Pcl Plan-1 Sec 1M539; Lt 28 Pl 1M539 Tarentorus**
Taxes: $6,100
Land
Cross Street: Old Garden River Rd
Municipality District: Sault Ste Marie
Fronting On: South
Parcel Number: 315130147
Pool: Abv Grnd
Sewer: Sewers
Lot Depth: 130 Feet
Lot Frontage: 65 Feet
Lot Irregularities: Irregular
Rooms
Room details for 281 Millcreek Drive, Sault Ste Marie
| Type | Dimensions | Description |
|---|---|---|
| Kitchen Main | 3.87 x 5.39 | Hardwood Floor |
| Living Main | 3.66 x 7.04 | Hardwood Floor |
| Dining Main | 3.32 x 3.87 | Hardwood Floor |
| Laundry Main | 2.01 x 3.54 | Ceramic Floor |
| Master 2nd | 5.06 x 3.66 | Hardwood Floor |
| Br 2nd | 3.38 x 3.29 | Hardwood Floor |
| Br 2nd | 3.35 x 3.23 | Hardwood Floor |
| Br Bsmt | 3.47 x 6.64 | Hardwood Floor |
| Br Bsmt | 4.63 x 2.74 | Hardwood Floor |
| Office Bsmt | 2.77 x 3.66 | Hardwood Floor |
| XXXXXXXX | XXX XX, XXXX |
XXXX XXX XXXX |
$XXX,XXX |
| XXX XX, XXXX |
XXXXXX XXX XXXX |
$XXX,XXX |
| XXXXXXXX XXXX | XXX XX, XXXX | $439,000 XXX XXXX |
| XXXXXXXX XXXXXX | XXX XX, XXXX | $439,900 XXX XXXX |

Ben R McMullin Public School
Elementary: PublicRiver View Public School
Elementary: PublicTarentorus Public School
Elementary: PublicSt Paul Catholic School
Elementary: CatholicBoreal French Immersion Public School
Elementary: PublicFrancis H Clergue Public School
Elementary: PublicÉcole secondaire Notre-Dame-du-Sault
Secondary: CatholicHoly Angels Learning Centre
Secondary: CatholicAlgoma Education Connection Secondary School
Secondary: PublicWhite Pines Collegiate and Vocational School
Secondary: PublicSuperior Heights Collegiate and Vocational School
Secondary: PublicSt Mary's College
Secondary: Catholic

