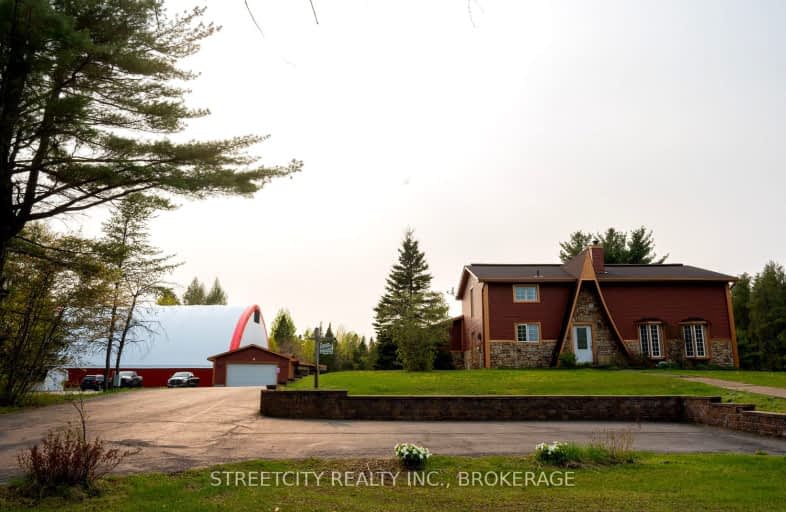Car-Dependent
- Almost all errands require a car.
Somewhat Bikeable
- Most errands require a car.

Korah Intermediate School
Elementary: PublicIsabel Fletcher Public School
Elementary: PublicHoly Family Catholic School
Elementary: CatholicR M Moore Public School
Elementary: PublicH M Robbins Public School
Elementary: PublicSt Francis French Immersion Catholic School
Elementary: CatholicÉcole secondaire Notre-Dame-du-Sault
Secondary: CatholicHoly Angels Learning Centre
Secondary: CatholicAlgoma Education Connection Secondary School
Secondary: PublicKorah Collegiate and Vocational School
Secondary: PublicSuperior Heights Collegiate and Vocational School
Secondary: PublicSt Mary's College
Secondary: Catholic-
Sherman Park
2408 W 4th Ave, Sault South Marie, MI 49783 4.65km -
David Kyle Park
Douglas St (btwn Fourth Ave. & Fifth Ave.), Sault Ste. Marie ON 8.06km -
Project Playground
Meridian Ave, Sault Ste. Marie, MI 49783 8.39km
-
Northern Credit Union Ltd
612 2nd Line W, Sault Ste. Marie ON P6C 2K7 7.18km -
Soo Cooperative Credit Union
825 W 3 Mile Rd, Sault Sainte Marie, MI 49783 8.12km -
Soo Co-OP Credit Union
825 W 3 Mile Rd, Sault Ste. Marie, MI 49783 8.12km



