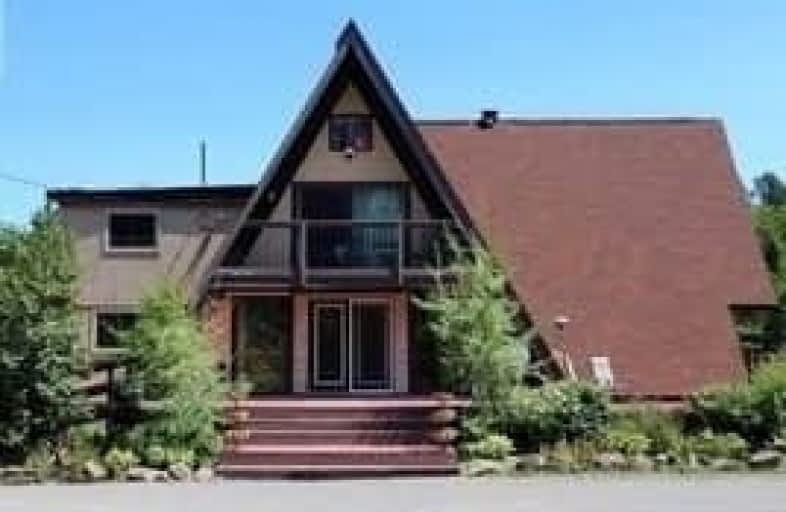Sold on May 08, 2020
Note: Property is not currently for sale or for rent.

-
Type: Rural Resid
-
Style: 2-Storey
-
Size: 3000 sqft
-
Lot Size: 6.63 x 0 Acres
-
Age: No Data
-
Taxes: $3,300 per year
-
Days on Site: 30 Days
-
Added: Apr 08, 2020 (4 weeks on market)
-
Updated:
-
Last Checked: 3 months ago
-
MLS®#: X4739388
-
Listed By: Ici source real asset services inc., brokerage
Unique Triple A Frame Home Tucked Away On Approx 7 Acres Of Land. Main Floor Has Spacious Updated Kitchen, Dining Room, Living Room, 5 Pc Bathroom, Bedroom And Laundry Room. Second Level Has Large Foyer Overlooking The Yard As Well As 3 Bedrooms And Updated 5 Pc Bathroom. There Is A Wrap Around Deck Taking You To A 10X20 Fibreglass Pool With Salt Water Chlorinator System. Yard Has Been Cleared Aroud The Home Wiht Trails Going Out To Crown Land
Extras
Includes Kitchen Appliances. => More Info=> Click Below=> 'More Information' Or 'Multimedia' On Mobile.
Property Details
Facts for 800 Airport Road, Sault Ste Marie
Status
Days on Market: 30
Last Status: Sold
Sold Date: May 08, 2020
Closed Date: May 29, 2020
Expiry Date: Jul 14, 2020
Sold Price: $313,000
Unavailable Date: May 08, 2020
Input Date: Apr 08, 2020
Property
Status: Sale
Property Type: Rural Resid
Style: 2-Storey
Size (sq ft): 3000
Area: Sault Ste Marie
Availability Date: 04/30/2020
Inside
Bedrooms: 4
Bathrooms: 2
Kitchens: 1
Rooms: 9
Den/Family Room: Yes
Air Conditioning: Central Air
Fireplace: Yes
Washrooms: 2
Utilities
Electricity: Yes
Gas: Yes
Cable: Yes
Telephone: Yes
Building
Basement: Crawl Space
Heat Type: Forced Air
Heat Source: Gas
Exterior: Shingle
Water Supply: Well
Special Designation: Unknown
Parking
Driveway: Circular
Garage Spaces: 1
Garage Type: Attached
Covered Parking Spaces: 15
Total Parking Spaces: 16
Fees
Tax Year: 2019
Tax Legal Description: Sec 1 Sw1/4Pt Pcl 5042 Aws Rp 1R10342 Part 3
Taxes: $3,300
Land
Cross Street: Baseline Rd
Municipality District: Sault Ste Marie
Fronting On: West
Pool: Abv Grnd
Sewer: Septic
Lot Frontage: 6.63 Acres
Acres: 5-9.99
Waterfront: None
| XXXXXXXX | XXX XX, XXXX |
XXXX XXX XXXX |
$XXX,XXX |
| XXX XX, XXXX |
XXXXXX XXX XXXX |
$XXX,XXX | |
| XXXXXXXX | XXX XX, XXXX |
XXXXXXX XXX XXXX |
|
| XXX XX, XXXX |
XXXXXX XXX XXXX |
$XXX,XXX |
| XXXXXXXX XXXX | XXX XX, XXXX | $313,000 XXX XXXX |
| XXXXXXXX XXXXXX | XXX XX, XXXX | $335,000 XXX XXXX |
| XXXXXXXX XXXXXXX | XXX XX, XXXX | XXX XXXX |
| XXXXXXXX XXXXXX | XXX XX, XXXX | $335,000 XXX XXXX |

Korah Intermediate School
Elementary: PublicIsabel Fletcher Public School
Elementary: PublicHoly Family Catholic School
Elementary: CatholicR M Moore Public School
Elementary: PublicH M Robbins Public School
Elementary: PublicSt Francis French Immersion Catholic School
Elementary: CatholicÉcole secondaire Notre-Dame-du-Sault
Secondary: CatholicHoly Angels Learning Centre
Secondary: CatholicAlgoma Education Connection Secondary School
Secondary: PublicKorah Collegiate and Vocational School
Secondary: PublicSuperior Heights Collegiate and Vocational School
Secondary: PublicSt Mary's College
Secondary: Catholic

