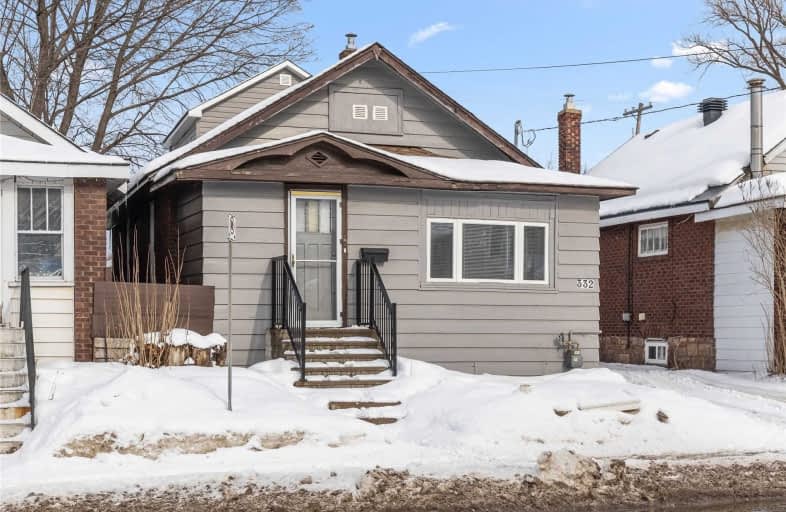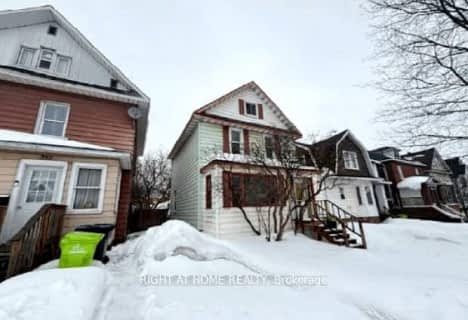
St. Basil Catholic School
Elementary: CatholicSuperior Heights Community Education
Elementary: PublicNorthern Heights Public School
Elementary: PublicÉcole Notre-Dame-du-Sault
Elementary: CatholicBoreal French Immersion Public School
Elementary: PublicFrancis H Clergue Public School
Elementary: PublicÉcole secondaire Notre-Dame-du-Sault
Secondary: CatholicHoly Angels Learning Centre
Secondary: CatholicAlgoma Education Connection Secondary School
Secondary: PublicKorah Collegiate and Vocational School
Secondary: PublicSuperior Heights Collegiate and Vocational School
Secondary: PublicSt Mary's College
Secondary: Catholic- 1 bath
- 4 bed
254 Albert Street West, Sault Ste Marie, Ontario • P6A 1B6 • Sault Ste Marie



