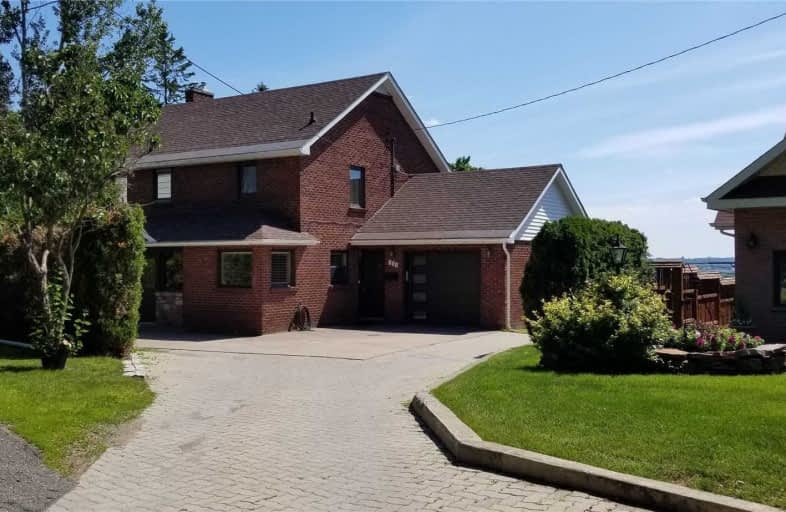Sold on Mar 12, 2021
Note: Property is not currently for sale or for rent.

-
Type: Detached
-
Style: 2-Storey
-
Size: 2000 sqft
-
Lot Size: 75 x 146 Feet
-
Age: 51-99 years
-
Taxes: $4,914 per year
-
Days on Site: 7 Days
-
Added: Mar 05, 2021 (1 week on market)
-
Updated:
-
Last Checked: 3 months ago
-
MLS®#: X5140103
-
Listed By: Housesigma inc., brokerage
Beautiful Sunset & City Views From The Top Of North St Hill. Great Neighbours In Quiet Cul De Sac. 2-Storey, Over 2000 Sq Ft Of Living Space, All Brick Home With Single Garage. Large Private Yard Backing Onto Ravine With 2 Composite Decks And Lots Of Room For Pool. Newly Remodeled Walk-Out Basement With Large Workshop & 2 Cold Rooms. Sellers Downsizing And All Contents For Sale. This Property Has Only Been For Sale Once In 65 Years, Make It Your Forever Home.
Extras
Incl: Fridge, Stove, Microwave, Dishwasher, Clothes Washer & Dryer, All Electric Light Fixtures And Window Coverings, Large Shed In Backyard. See Other Property Info Attached. Ask About Right Of Way.
Property Details
Facts for 531 Morrison Avenue, Sault Ste Marie
Status
Days on Market: 7
Last Status: Sold
Sold Date: Mar 12, 2021
Closed Date: Jun 11, 2021
Expiry Date: Aug 22, 2021
Sold Price: $460,531
Unavailable Date: Mar 12, 2021
Input Date: Mar 05, 2021
Prior LSC: Sold
Property
Status: Sale
Property Type: Detached
Style: 2-Storey
Size (sq ft): 2000
Age: 51-99
Area: Sault Ste Marie
Availability Date: Flexible
Inside
Bedrooms: 4
Bedrooms Plus: 1
Bathrooms: 3
Kitchens: 1
Rooms: 10
Den/Family Room: Yes
Air Conditioning: Central Air
Fireplace: Yes
Laundry Level: Main
Central Vacuum: Y
Washrooms: 3
Utilities
Electricity: Yes
Gas: Yes
Cable: Available
Telephone: Available
Building
Basement: Fin W/O
Basement 2: Sep Entrance
Heat Type: Forced Air
Heat Source: Gas
Exterior: Brick
Elevator: N
UFFI: No
Water Supply: Municipal
Physically Handicapped-Equipped: N
Special Designation: Unknown
Other Structures: Garden Shed
Parking
Driveway: Rt-Of-Way
Garage Spaces: 1
Garage Type: Attached
Covered Parking Spaces: 4
Total Parking Spaces: 5
Fees
Tax Year: 2020
Tax Legal Description: Pt Lt B Pl 1053 Tarentorus As In T17183; T/W T1718
Taxes: $4,914
Highlights
Feature: Clear View
Feature: Cul De Sac
Feature: Park
Feature: Ravine
Feature: School
Land
Cross Street: North St/Northern Av
Municipality District: Sault Ste Marie
Fronting On: South
Pool: None
Sewer: Sewers
Lot Depth: 146 Feet
Lot Frontage: 75 Feet
Zoning: Residential
Waterfront: None
Additional Media
- Virtual Tour: https://youtu.be/vL3Kxwv_jto
Rooms
Room details for 531 Morrison Avenue, Sault Ste Marie
| Type | Dimensions | Description |
|---|---|---|
| Kitchen Main | 2.44 x 4.26 | Hardwood Floor, Eat-In Kitchen, B/I Shelves |
| Dining Main | 3.35 x 4.26 | Hardwood Floor, B/I Shelves, Combined W/Living |
| Living Main | 3.65 x 4.26 | Hardwood Floor, Fireplace, Large Window |
| Family Main | 4.87 x 7.31 | B/I Bar, Fireplace, W/O To Deck |
| Master 2nd | 3.35 x 4.27 | Hardwood Floor, B/I Vanity, B/I Closet |
| 2nd Br 2nd | 3.35 x 3.65 | Hardwood Floor, B/I Closet, West View |
| 3rd Br 2nd | 2.74 x 3.05 | Hardwood Floor, Closet |
| 4th Br 2nd | 2.74 x 3.05 | Hardwood Floor, Closet |
| Rec Bsmt | 7.31 x 8.53 | Laminate, Fireplace, W/O To Deck |
| Workshop Bsmt | 4.87 x 7.31 | Unfinished, B/I Shelves |

| XXXXXXXX | XXX XX, XXXX |
XXXX XXX XXXX |
$XXX,XXX |
| XXX XX, XXXX |
XXXXXX XXX XXXX |
$XXX,XXX |
| XXXXXXXX XXXX | XXX XX, XXXX | $460,531 XXX XXXX |
| XXXXXXXX XXXXXX | XXX XX, XXXX | $440,000 XXX XXXX |

St. Basil Catholic School
Elementary: CatholicSuperior Heights Community Education
Elementary: PublicSuperior Heights Intermediate School
Elementary: PublicKiwedin Public School
Elementary: PublicNorthern Heights Public School
Elementary: PublicÉcole Notre-Dame-du-Sault
Elementary: CatholicÉcole secondaire Notre-Dame-du-Sault
Secondary: CatholicHoly Angels Learning Centre
Secondary: CatholicAlgoma Education Connection Secondary School
Secondary: PublicKorah Collegiate and Vocational School
Secondary: PublicSuperior Heights Collegiate and Vocational School
Secondary: PublicSt Mary's College
Secondary: Catholic
