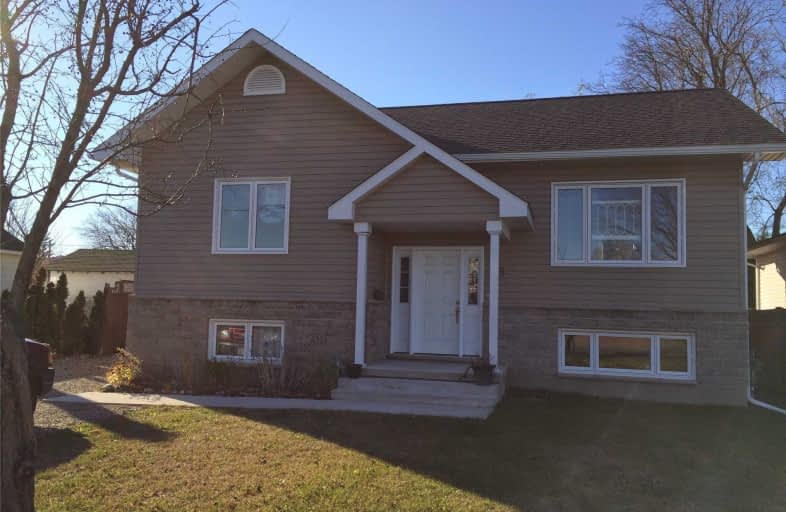
Korah Intermediate School
Elementary: PublicIsabel Fletcher Public School
Elementary: PublicHoly Family Catholic School
Elementary: CatholicH M Robbins Public School
Elementary: PublicSt Francis French Immersion Catholic School
Elementary: CatholicOur Lady of Lourdes Catholic School
Elementary: CatholicÉcole secondaire Notre-Dame-du-Sault
Secondary: CatholicHoly Angels Learning Centre
Secondary: CatholicAlgoma Education Connection Secondary School
Secondary: PublicKorah Collegiate and Vocational School
Secondary: PublicSuperior Heights Collegiate and Vocational School
Secondary: PublicSt Mary's College
Secondary: Catholic- — bath
- — bed
- — sqft
287 SECOND Line East, Sault Ste Marie, Ontario • P6C 2M5 • Sault Ste Marie




