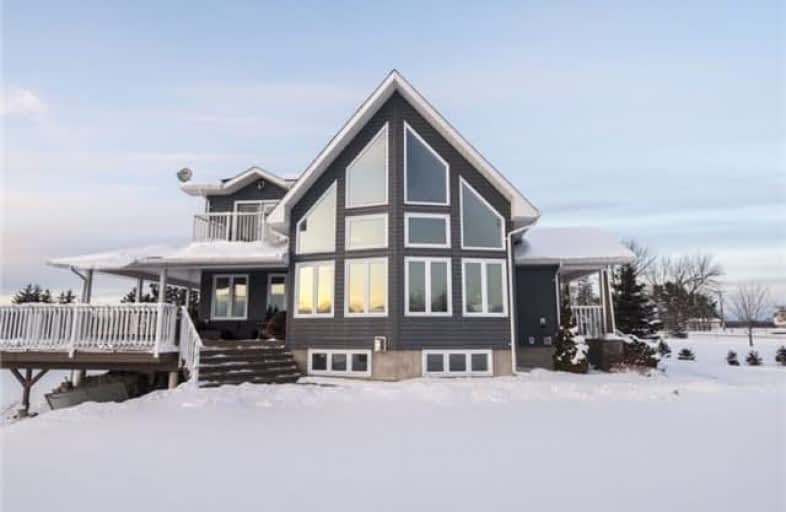Sold on Dec 20, 2017
Note: Property is not currently for sale or for rent.

-
Type: Detached
-
Style: 2-Storey
-
Size: 1500 sqft
-
Lot Size: 150 x 295 Feet
-
Age: 6-15 years
-
Taxes: $6,070 per year
-
Days on Site: 127 Days
-
Added: Sep 07, 2019 (4 months on market)
-
Updated:
-
Last Checked: 3 months ago
-
MLS®#: X3900469
-
Listed By: Comfree commonsense network, brokerage
Custom Home On Country Lot Minutes From City. Stunning Great Room With Cathedral Ceiling, Gas Fireplace And Views Of The Water. Open Concept Kitchen/Dining With Granite Counters And Doors To Veranda With 2-Way Fireplace. Master With Walk-In Closet And Private Balcony. Whirlpool Tub/Shower In Upper Bath, Second Bedroom On Main Level For Accessibility. Fully Finished Basement With Gas Fireplace And Built In Bar. 30X30 Detached Garage With Loft.
Property Details
Facts for 551 Leigh's Bay Road, Sault Ste Marie
Status
Days on Market: 127
Last Status: Sold
Sold Date: Dec 20, 2017
Closed Date: Jan 11, 2018
Expiry Date: Feb 14, 2018
Sold Price: $426,000
Unavailable Date: Dec 20, 2017
Input Date: Aug 15, 2017
Property
Status: Sale
Property Type: Detached
Style: 2-Storey
Size (sq ft): 1500
Age: 6-15
Area: Sault Ste Marie
Availability Date: Flex
Inside
Bedrooms: 3
Bedrooms Plus: 1
Bathrooms: 3
Kitchens: 1
Rooms: 8
Den/Family Room: Yes
Air Conditioning: Central Air
Fireplace: Yes
Laundry Level: Lower
Central Vacuum: N
Washrooms: 3
Building
Basement: Finished
Heat Type: Forced Air
Heat Source: Gas
Exterior: Vinyl Siding
Water Supply: Well
Special Designation: Unknown
Parking
Driveway: Available
Garage Spaces: 2
Garage Type: Detached
Covered Parking Spaces: 8
Total Parking Spaces: 10
Fees
Tax Year: 2017
Tax Legal Description: Pt Sec 32 Korah Pt 2 1R7526; Sault Ste. Marie
Taxes: $6,070
Land
Cross Street: Base Line & Second L
Municipality District: Sault Ste Marie
Fronting On: West
Pool: None
Sewer: Septic
Lot Depth: 295 Feet
Lot Frontage: 150 Feet
Acres: .50-1.99
Rooms
Room details for 551 Leigh's Bay Road, Sault Ste Marie
| Type | Dimensions | Description |
|---|---|---|
| 3rd Br Main | - | Hardwood Floor |
| Foyer Main | - | Ceramic Floor |
| Great Rm Main | - | Hardwood Floor |
| Dining Main | - | Hardwood Floor |
| Other Main | - | |
| 4th Br Bsmt | - | |
| Laundry Bsmt | - | Vinyl Floor |
| Living Bsmt | - | |
| Other Upper | - | |
| 2nd Br Upper | - | Hardwood Floor |
| Master Upper | - | Hardwood Floor |
| Other Upper | - | Hardwood Floor |
| XXXXXXXX | XXX XX, XXXX |
XXXX XXX XXXX |
$XXX,XXX |
| XXX XX, XXXX |
XXXXXX XXX XXXX |
$XXX,XXX | |
| XXXXXXXX | XXX XX, XXXX |
XXXXXXX XXX XXXX |
|
| XXX XX, XXXX |
XXXXXX XXX XXXX |
$XXX,XXX |
| XXXXXXXX XXXX | XXX XX, XXXX | $426,000 XXX XXXX |
| XXXXXXXX XXXXXX | XXX XX, XXXX | $449,900 XXX XXXX |
| XXXXXXXX XXXXXXX | XXX XX, XXXX | XXX XXXX |
| XXXXXXXX XXXXXX | XXX XX, XXXX | $464,900 XXX XXXX |

Korah Intermediate School
Elementary: PublicIsabel Fletcher Public School
Elementary: PublicHoly Family Catholic School
Elementary: CatholicR M Moore Public School
Elementary: PublicH M Robbins Public School
Elementary: PublicSt Francis French Immersion Catholic School
Elementary: CatholicÉcole secondaire Notre-Dame-du-Sault
Secondary: CatholicHoly Angels Learning Centre
Secondary: CatholicAlgoma Education Connection Secondary School
Secondary: PublicKorah Collegiate and Vocational School
Secondary: PublicSuperior Heights Collegiate and Vocational School
Secondary: PublicSt Mary's College
Secondary: Catholic

