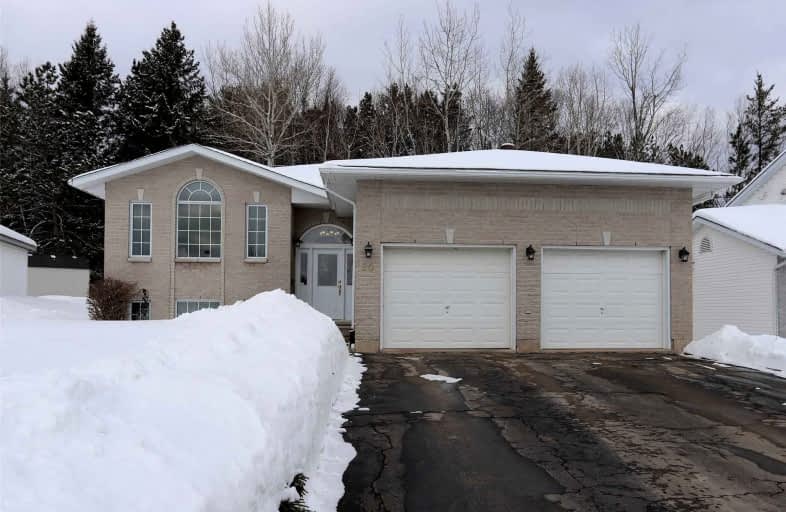Sold on Feb 11, 2022
Note: Property is not currently for sale or for rent.

-
Type: Detached
-
Style: Bungalow-Raised
-
Size: 1500 sqft
-
Lot Size: 65.62 x 120 Feet
-
Age: 16-30 years
-
Taxes: $6,575 per year
-
Days on Site: 2 Days
-
Added: Feb 09, 2022 (2 days on market)
-
Updated:
-
Last Checked: 3 months ago
-
MLS®#: X5496184
-
Listed By: Right at home realty inc., brokerage
Bright Sun Filled Home In Highly Desired Bianchi Estates. South Facing Raised-Bungalow Features Open Concept Living Across 3,400+ Sq Ft (Upper+Lower) With 3 Bed, 3 Bath. Floor/Ceiling Kitchen Cabinets With S/S Appliances. Master Bedroom Tucked Away With Forest View, Ensuite, W/I Closet + Lndry Chute. Lower Level Games Room, Rec Room, Gas Fireplace, Office, 2nd Kitchen. Plus More. Don't Miss This Opportunity!
Extras
Includes All Appliances (Fridge X2, Stove X2, Dishwasher, Washer/Dryer, Microwave, 2nd Upright Freezer, All Light Fixtures, All Window Coverings, Programmable Undrgrnd Sprinkler System, Under Garage Storage. Shingles (2014), Furnace (2019).
Property Details
Facts for 60 Millcreek Drive, Sault Ste Marie
Status
Days on Market: 2
Last Status: Sold
Sold Date: Feb 11, 2022
Closed Date: Jun 01, 2022
Expiry Date: Apr 10, 2022
Sold Price: $620,000
Unavailable Date: Feb 11, 2022
Input Date: Feb 09, 2022
Prior LSC: Listing with no contract changes
Property
Status: Sale
Property Type: Detached
Style: Bungalow-Raised
Size (sq ft): 1500
Age: 16-30
Area: Sault Ste Marie
Availability Date: Negotiable
Assessment Amount: $414,000
Assessment Year: 2021
Inside
Bedrooms: 3
Bathrooms: 3
Kitchens: 2
Rooms: 7
Den/Family Room: Yes
Air Conditioning: Central Air
Fireplace: Yes
Washrooms: 3
Building
Basement: Finished
Heat Type: Forced Air
Heat Source: Gas
Exterior: Brick Front
Exterior: Vinyl Siding
Water Supply: Municipal
Special Designation: Unknown
Parking
Driveway: Pvt Double
Garage Spaces: 2
Garage Type: Attached
Covered Parking Spaces: 4
Total Parking Spaces: 6
Fees
Tax Year: 2021
Tax Legal Description: Pcl 80-1 Sec 1M509; Lt 80 Pl 1M509 Tarentorus; Ssm
Taxes: $6,575
Highlights
Feature: Hospital
Feature: School
Feature: School Bus Route
Land
Cross Street: 2nd Line & Old Garde
Municipality District: Sault Ste Marie
Fronting On: South
Pool: None
Sewer: Sewers
Lot Depth: 120 Feet
Lot Frontage: 65.62 Feet
Additional Media
- Virtual Tour: https://my.matterport.com/show/?m=rUrHSSU734x
Rooms
Room details for 60 Millcreek Drive, Sault Ste Marie
| Type | Dimensions | Description |
|---|---|---|
| Living Upper | 4.27 x 6.10 | Hardwood Floor |
| Kitchen Upper | 4.57 x 6.40 | Ceramic Floor, Stainless Steel Appl |
| Family Upper | 5.18 x 3.96 | Hardwood Floor |
| Prim Bdrm Upper | 4.57 x 3.66 | 3 Pc Ensuite, W/I Closet |
| 2nd Br Upper | 3.66 x 3.35 | |
| 3rd Br Upper | 3.66 x 3.05 | |
| Rec Lower | 5.18 x 5.94 | Gas Fireplace |
| Games Lower | 8.84 x 7.62 | Ceramic Floor |
| Office Lower | 3.96 x 5.18 | |
| Laundry Lower | 3.66 x 3.66 | |
| Bathroom Lower | - | 4 Pc Bath |
| Bathroom Upper | - | 4 Pc Bath |

| XXXXXXXX | XXX XX, XXXX |
XXXX XXX XXXX |
$XXX,XXX |
| XXX XX, XXXX |
XXXXXX XXX XXXX |
$XXX,XXX |
| XXXXXXXX XXXX | XXX XX, XXXX | $620,000 XXX XXXX |
| XXXXXXXX XXXXXX | XXX XX, XXXX | $599,900 XXX XXXX |

Ben R McMullin Public School
Elementary: PublicRiver View Public School
Elementary: PublicTarentorus Public School
Elementary: PublicSt Paul Catholic School
Elementary: CatholicBoreal French Immersion Public School
Elementary: PublicFrancis H Clergue Public School
Elementary: PublicÉcole secondaire Notre-Dame-du-Sault
Secondary: CatholicHoly Angels Learning Centre
Secondary: CatholicAlgoma Education Connection Secondary School
Secondary: PublicWhite Pines Collegiate and Vocational School
Secondary: PublicSuperior Heights Collegiate and Vocational School
Secondary: PublicSt Mary's College
Secondary: Catholic
