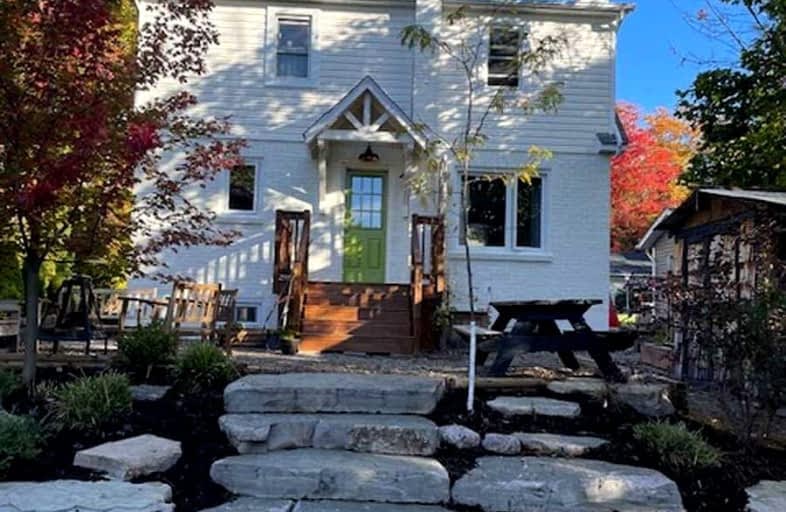Somewhat Walkable
- Some errands can be accomplished on foot.
Bikeable
- Some errands can be accomplished on bike.

St. Basil Catholic School
Elementary: CatholicRiver View Public School
Elementary: PublicQueen Elizabeth Public School
Elementary: PublicSt Paul Catholic School
Elementary: CatholicBoreal French Immersion Public School
Elementary: PublicFrancis H Clergue Public School
Elementary: PublicÉcole secondaire Notre-Dame-du-Sault
Secondary: CatholicHoly Angels Learning Centre
Secondary: CatholicAlgoma Education Connection Secondary School
Secondary: PublicWhite Pines Collegiate and Vocational School
Secondary: PublicSuperior Heights Collegiate and Vocational School
Secondary: PublicSt Mary's College
Secondary: Catholic-
Bruce Street Park
1.04km -
Clergue Park
Sault Ste. Marie ON 1.48km -
Roberta Bondar Pavilion
65 Foster Dr, Sault Ste. Marie ON P6A 5N1 1.68km
-
PFSL Investments Canada Ltd
602 Wellington St E, Sault Ste. Marie ON P6A 2M5 0.89km -
BMO Bank of Montreal
556 Queen St E, Sault Ste. Marie ON P6A 2A1 1.15km -
Northern Credit Union Ltd
280 McNabb St (Willow), Sault Ste. Marie ON P6B 1Y6 1.15km
- — bath
- — bed
- — sqft
287 SECOND Line East, Sault Ste Marie, Ontario • P6C 2M5 • Sault Ste Marie




