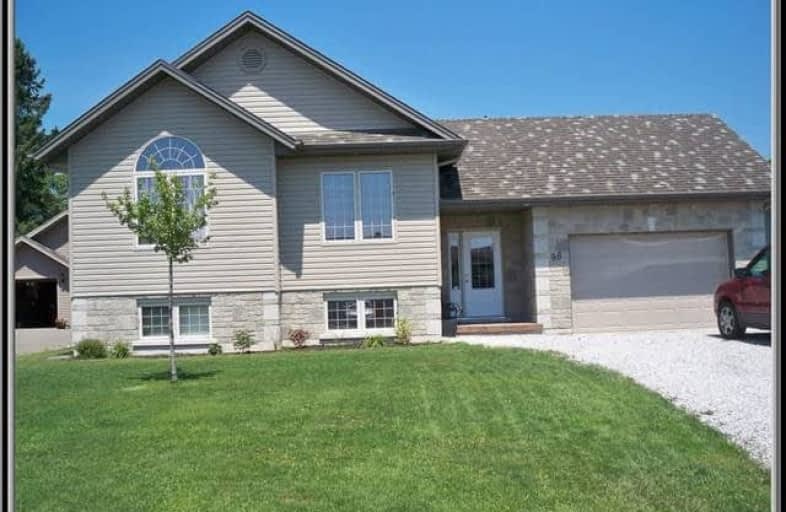
Superior Heights Community Education
Elementary: PublicSuperior Heights Intermediate School
Elementary: PublicKiwedin Public School
Elementary: PublicNorthern Heights Public School
Elementary: PublicGreenwood Public School
Elementary: PublicÉcole Notre-Dame-du-Sault
Elementary: CatholicÉcole secondaire Notre-Dame-du-Sault
Secondary: CatholicHoly Angels Learning Centre
Secondary: CatholicAlgoma Education Connection Secondary School
Secondary: PublicKorah Collegiate and Vocational School
Secondary: PublicSuperior Heights Collegiate and Vocational School
Secondary: PublicSt Mary's College
Secondary: Catholic- — bath
- — bed
- — sqft
287 SECOND Line East, Sault Ste Marie, Ontario • P6C 2M5 • Sault Ste Marie



