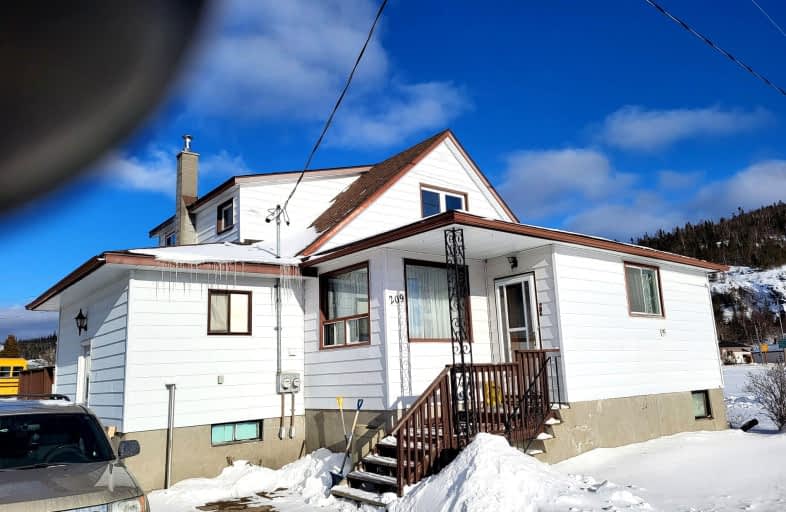Added 4 months ago

-
Type: Detached
-
Style: 2-Storey
-
Size: 2000 sqft
-
Lot Size: 60 x 130 Feet
-
Age: No Data
-
Taxes: $3,354 per year
-
Added: Feb 11, 2025 (4 months ago)
-
Updated:
-
Last Checked: 3 months ago
-
MLS®#: X11966777
-
Listed By: Ici source real asset services inc.
Large Family home that was a Duplex and can still be with minimal effort. Separate entrances for both main floor and upstairs ensure privacy. But also can be made into a suite for the in laws or other family members which is the current layout. With optional additional hookups for a second laundry area or option to move from current location in main bathroom into side room. *For Additional Property Details Click The Brochure Icon Below*
Upcoming Open Houses
We do not have information on any open houses currently scheduled.
Schedule a Private Tour -
Contact Us
Property Details
Facts for 209 Walker Street, Schreiber
Property
Status: Sale
Property Type: Detached
Style: 2-Storey
Size (sq ft): 2000
Area: Schreiber
Availability Date: Open
Inside
Bedrooms: 5
Bathrooms: 2
Kitchens: 2
Rooms: 8
Den/Family Room: Yes
Air Conditioning: None
Fireplace: No
Central Vacuum: Y
Washrooms: 2
Utilities
Electricity: Yes
Gas: No
Cable: Available
Telephone: Yes
Building
Basement: Part Fin
Heat Type: Forced Air
Heat Source: Propane
Exterior: Alum Siding
Water Supply: Municipal
Special Designation: Unknown
Parking
Driveway: Available
Garage Type: None
Covered Parking Spaces: 2
Total Parking Spaces: 2
Fees
Tax Year: 2024
Tax Legal Description: PCL 255 SEC TBEF; LT 64 PL M115 PRISKE; SCHREIBER
Taxes: $3,354
Land
Cross Street: Peary/Walker
Municipality District: Schreiber
Fronting On: South
Parcel Number: 624580392
Parcel of Tied Land: N
Pool: None
Sewer: Sewers
Lot Depth: 130 Feet
Lot Frontage: 60 Feet
Waterfront: None
Rooms
Room details for 209 Walker Street, Schreiber
| Type | Dimensions | Description |
|---|---|---|
| Bathroom Main | 2.60 x 3.60 | |
| Living Main | 5.00 x 6.00 | |
| Br Main | 3.20 x 3.20 | |
| 2nd Br Main | 3.20 x 3.20 | |
| Breakfast Main | 5.00 x 3.60 | |
| Dining Main | 3.20 x 4.20 | |
| Kitchen Main | 3.00 x 5.00 | |
| Living 2nd | 3.00 x 4.40 | |
| 3rd Br 2nd | 3.00 x 3.60 | |
| 4th Br 2nd | 2.50 x 2.60 | |
| 5th Br 2nd | 2.70 x 2.60 | |
| Kitchen 2nd | 2.40 x 3.00 |
| X1196677 | Feb 11, 2025 |
Active For Sale |
$159,000 |
| X9349565 | Dec 14, 2024 |
Inactive For Sale |
|
| Sep 14, 2024 |
Listed For Sale |
$165,000 | |
| X8435774 | Sep 13, 2024 |
Inactive For Sale |
|
| Jun 13, 2024 |
Listed For Sale |
$165,000 |
| X1196677 Active | Feb 11, 2025 | $159,000 For Sale |
| X9349565 Inactive | Dec 14, 2024 | For Sale |
| X9349565 Listed | Sep 14, 2024 | $165,000 For Sale |
| X8435774 Inactive | Sep 13, 2024 | For Sale |
| X8435774 Listed | Jun 13, 2024 | $165,000 For Sale |

École catholique Franco-Terrace
Elementary: CatholicSchreiber Public School
Elementary: PublicÉcole catholique Val-des-Bois
Elementary: CatholicTerrace Bay Public School
Elementary: PublicHoly Angels Separate School
Elementary: CatholicSt Martin Catholic School
Elementary: CatholicÉcole secondaire Cité-Supérieure
Secondary: PublicÉcole secondaire Château-Jeunesse
Secondary: PublicLake Superior High School
Secondary: PublicNipigon Red Rock District High School
Secondary: PublicMarathon High School
Secondary: PublicGeraldton Composite School
Secondary: Public-
Ontario Parks
Schreiber ON P0T 2S0 1.82km -
Terrace Bay Swim Pool
7 Beach Rd, Terrace Bay ON 12.33km
-
BMO Bank of Montreal
320 Scotia St, Schreiber ON P0T 2S0 0.52km -
CIBC
41 Simcoe Plaza, Terrace Bay ON P0T 2W0 12.39km -
Superior North Community Futures Development Corp
17 Mill Rd, Terrace Bay ON P0T 2W0 12.75km


