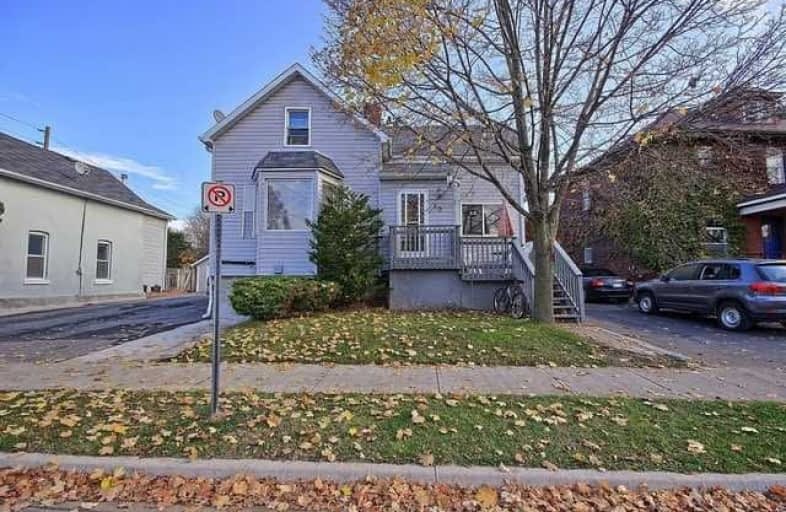Removed on Jul 12, 2018
Note: Property is not currently for sale or for rent.

-
Type: Detached
-
Style: 1 1/2 Storey
-
Lot Size: 57 x 132 Feet
-
Age: No Data
-
Taxes: $3,999 per year
-
Days on Site: 30 Days
-
Added: Sep 07, 2019 (4 weeks on market)
-
Updated:
-
Last Checked: 3 months ago
-
MLS®#: N4158772
-
Listed By: Main street realty ltd., brokerage
Welcome To 89 Concession St. This Fabulous 5 Bedroom 3 Dwelling Home Has Been Renovated Throughout. The 1st Unit Boasts 3 Bedrooms,New Kitchen, Laundry, Large Windows And Is Completely Updated. The 2nd Unit Has 2 Bedrooms, New Eat In Kitchen,Laundry, And W/O To Deck. The Basement Has 2 Bedrooms, New Floors, New Kitchen And Family Room. There Are Many Opportunities With This Property. Steps To Go Stn, Downtown Newmarket And Hospital.
Extras
Mostly Newer Windows, Garage Is Insulated With Pellet Stove As A Perfect Workshop, New Sump Pumps, 200 Amp, New Front And Rear Deck, Backyard Backs Onto Creek. Includes: 3 Fridge, 3 Stoves, 2 D/W, 2 Washer 2 Dryer, All Elfs, Wndw Cvr, Shed.
Property Details
Facts for 89 Concession Street, Newmarket
Status
Days on Market: 30
Last Status: Suspended
Sold Date: Jun 30, 2025
Closed Date: Nov 30, -0001
Expiry Date: Sep 28, 2018
Unavailable Date: Jul 12, 2018
Input Date: Jun 12, 2018
Prior LSC: Listing with no contract changes
Property
Status: Sale
Property Type: Detached
Style: 1 1/2 Storey
Area: Newmarket
Community: Central Newmarket
Availability Date: 60-90 Tba
Inside
Bedrooms: 5
Bedrooms Plus: 2
Bathrooms: 3
Kitchens: 3
Rooms: 9
Den/Family Room: No
Air Conditioning: Central Air
Fireplace: No
Laundry Level: Main
Washrooms: 3
Building
Basement: Finished
Basement 2: Sep Entrance
Heat Type: Forced Air
Heat Source: Gas
Exterior: Vinyl Siding
UFFI: No
Water Supply: Municipal
Special Designation: Unknown
Parking
Driveway: Mutual
Garage Spaces: 1
Garage Type: Detached
Covered Parking Spaces: 6
Total Parking Spaces: 7
Fees
Tax Year: 2017
Tax Legal Description: Pt Lots 13 & 14 Pl 125
Taxes: $3,999
Land
Cross Street: Queen/Prospect
Municipality District: Newmarket
Fronting On: East
Pool: None
Sewer: Sewers
Lot Depth: 132 Feet
Lot Frontage: 57 Feet
Additional Media
- Virtual Tour: http://tours.panapix.com/idx/596652
Rooms
Room details for 89 Concession Street, Newmarket
| Type | Dimensions | Description |
|---|---|---|
| Living Main | 4.58 x 4.61 | Vinyl Floor, Bay Window |
| Kitchen Main | 2.36 x 3.75 | Vinyl Floor, Updated, Stainless Steel Appl |
| Master 2nd | 4.32 x 2.72 | Broadloom, B/I Shelves |
| 2nd Br 2nd | 4.69 x 2.93 | Broadloom, Window |
| 3rd Br 2nd | 2.88 x 2.72 | Broadloom |
| Kitchen Main | 2.90 x 4.89 | Laminate, Eat-In Kitchen, Updated |
| Family Main | 4.82 x 3.52 | Hardwood Floor, O/Looks Backyard, W/O To Deck |
| 4th Br Main | 3.60 x 4.32 | Broadloom, W/I Closet |
| 5th Br Main | 3.22 x 2.40 | Broadloom |
| Kitchen Bsmt | 2.57 x 3.33 | Vinyl Floor, Updated |
| Master Bsmt | 3.90 x 4.44 | Vinyl Floor |
| 2nd Br Bsmt | 2.35 x 2.91 | Vinyl Floor |
| XXXXXXXX | XXX XX, XXXX |
XXXXXXX XXX XXXX |
|
| XXX XX, XXXX |
XXXXXX XXX XXXX |
$XXX,XXX | |
| XXXXXXXX | XXX XX, XXXX |
XXXXXXX XXX XXXX |
|
| XXX XX, XXXX |
XXXXXX XXX XXXX |
$XXX,XXX | |
| XXXXXXXX | XXX XX, XXXX |
XXXXXXX XXX XXXX |
|
| XXX XX, XXXX |
XXXXXX XXX XXXX |
$X,XXX,XXX | |
| XXXXXXXX | XXX XX, XXXX |
XXXX XXX XXXX |
$XXX,XXX |
| XXX XX, XXXX |
XXXXXX XXX XXXX |
$XXX,XXX |
| XXXXXXXX XXXXXXX | XXX XX, XXXX | XXX XXXX |
| XXXXXXXX XXXXXX | XXX XX, XXXX | $899,000 XXX XXXX |
| XXXXXXXX XXXXXXX | XXX XX, XXXX | XXX XXXX |
| XXXXXXXX XXXXXX | XXX XX, XXXX | $979,000 XXX XXXX |
| XXXXXXXX XXXXXXX | XXX XX, XXXX | XXX XXXX |
| XXXXXXXX XXXXXX | XXX XX, XXXX | $1,049,000 XXX XXXX |
| XXXXXXXX XXXX | XXX XX, XXXX | $585,000 XXX XXXX |
| XXXXXXXX XXXXXX | XXX XX, XXXX | $679,000 XXX XXXX |

Stuart Scott Public School
Elementary: PublicPrince Charles Public School
Elementary: PublicMeadowbrook Public School
Elementary: PublicDenne Public School
Elementary: PublicMaple Leaf Public School
Elementary: PublicRogers Public School
Elementary: PublicDr John M Denison Secondary School
Secondary: PublicSacred Heart Catholic High School
Secondary: CatholicSir William Mulock Secondary School
Secondary: PublicHuron Heights Secondary School
Secondary: PublicNewmarket High School
Secondary: PublicSt Maximilian Kolbe High School
Secondary: Catholic- 3 bath
- 5 bed
644 Srigley Street, Newmarket, Ontario • L3Y 1W9 • Gorham-College Manor



