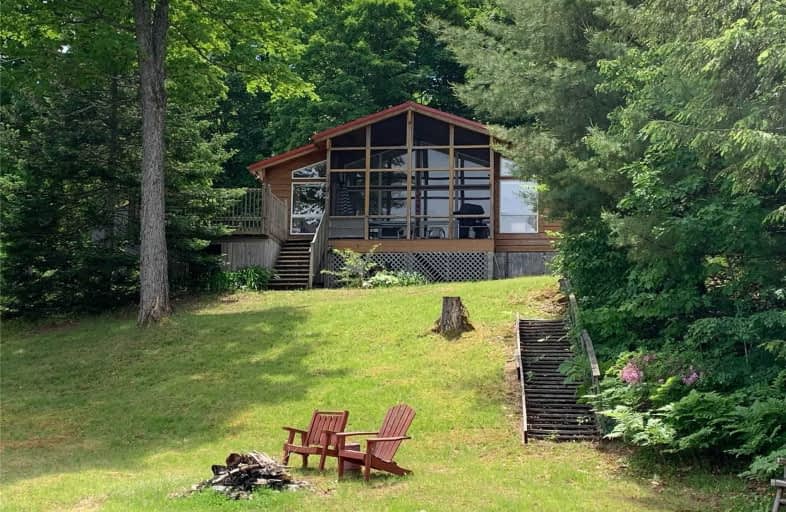Sold on Jun 21, 2021
Note: Property is not currently for sale or for rent.

-
Type: Cottage
-
Style: Bungalow
-
Lot Size: 143 x 217 Feet
-
Age: No Data
-
Taxes: $1,450 per year
-
Days on Site: 7 Days
-
Added: Jun 14, 2021 (1 week on market)
-
Updated:
-
Last Checked: 3 months ago
-
MLS®#: X5273290
-
Listed By: Ipro realty ltd., brokerage
Needs Work!! Property Being Sold In "As Is" Condition. 3 Bdrm Viceroy Falcon Model Cottage On Quiet Clean Mckechnie Lake Located On The Border Of Muskoka And Parry Sound. Road Access. Gentle Slope To Clean Mckechnie Lake Located On The Border Of Muskoka Rm. Great Location Close To Lake Joseph, Golfing. 400 And 15 Mins South Of Parry Sound For All Your Amenities. Please Note, Co-Operating Commission Reduced To 1% If Shown By Listing Agent.
Extras
Fridge And Stove. Agents Pls Note: Shore Road Allowance Not Owned. Laneway Encroaching On Neighbors Property On S E Corner.
Property Details
Facts for 10B McKechnie Road West, Seguin
Status
Days on Market: 7
Last Status: Sold
Sold Date: Jun 21, 2021
Closed Date: Jul 12, 2021
Expiry Date: Sep 14, 2021
Sold Price: $550,000
Unavailable Date: Jun 21, 2021
Input Date: Jun 14, 2021
Prior LSC: Listing with no contract changes
Property
Status: Sale
Property Type: Cottage
Style: Bungalow
Area: Seguin
Availability Date: Flexible
Inside
Bedrooms: 3
Bathrooms: 1
Kitchens: 1
Rooms: 5
Den/Family Room: No
Air Conditioning: None
Fireplace: Yes
Washrooms: 1
Building
Basement: Crawl Space
Heat Type: Other
Heat Source: Wood
Exterior: Wood
Water Supply: Other
Special Designation: Unknown
Parking
Driveway: Mutual
Garage Type: None
Covered Parking Spaces: 5
Total Parking Spaces: 5
Fees
Tax Year: 2020
Tax Legal Description: Pcl 8301 Sec Ss; Summer Resort Lt 4 Pl M114
Taxes: $1,450
Land
Cross Street: Lake Joseph Rd To Po
Municipality District: Seguin
Fronting On: South
Parcel Number: 521910092
Pool: None
Sewer: Septic
Lot Depth: 217 Feet
Lot Frontage: 143 Feet
Acres: .50-1.99
Rooms
Room details for 10B McKechnie Road West, Seguin
| Type | Dimensions | Description |
|---|---|---|
| Kitchen Main | 1.46 x 3.54 | Eat-In Kitchen |
| Living Main | 5.97 x 3.35 | W/O To Sunroom |
| Sunroom Main | 5.06 x 2.62 | |
| Br Main | 3.05 x 3.35 | Closet |
| 2nd Br Main | 2.44 x 3.35 | Closet |
| 3rd Br Main | 2.32 x 3.35 | Closet |
| XXXXXXXX | XXX XX, XXXX |
XXXX XXX XXXX |
$XXX,XXX |
| XXX XX, XXXX |
XXXXXX XXX XXXX |
$XXX,XXX |
| XXXXXXXX XXXX | XXX XX, XXXX | $550,000 XXX XXXX |
| XXXXXXXX XXXXXX | XXX XX, XXXX | $549,900 XXX XXXX |

Mactier Public School
Elementary: PublicParry Sound Intermediate School School
Elementary: PublicSt Peter the Apostle School
Elementary: CatholicGlen Orchard/Honey Harbour Public School
Elementary: PublicHumphrey Central Public School
Elementary: PublicParry Sound Public School School
Elementary: PublicGeorgian Bay District Secondary School
Secondary: PublicNorth Simcoe Campus
Secondary: PublicÉcole secondaire Le Caron
Secondary: PublicParry Sound High School
Secondary: PublicBracebridge and Muskoka Lakes Secondary School
Secondary: PublicSt Theresa's Separate School
Secondary: Catholic

