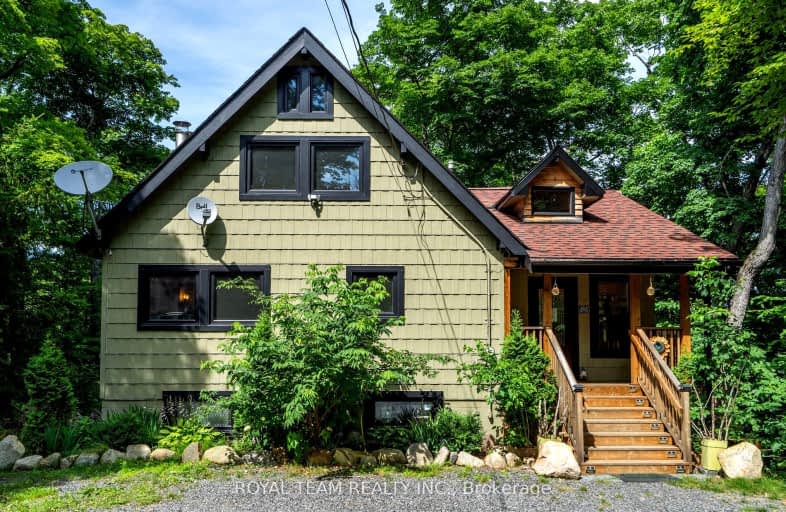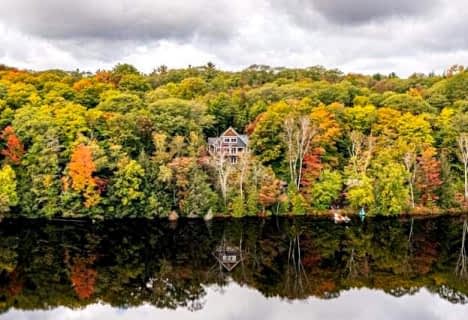Car-Dependent
- Almost all errands require a car.
Somewhat Bikeable
- Almost all errands require a car.

Mactier Public School
Elementary: PublicParry Sound Intermediate School School
Elementary: PublicSt Peter the Apostle School
Elementary: CatholicGlen Orchard/Honey Harbour Public School
Elementary: PublicHumphrey Central Public School
Elementary: PublicParry Sound Public School School
Elementary: PublicGeorgian Bay District Secondary School
Secondary: PublicNorth Simcoe Campus
Secondary: PublicÉcole secondaire Le Caron
Secondary: PublicParry Sound High School
Secondary: PublicBracebridge and Muskoka Lakes Secondary School
Secondary: PublicSt Theresa's Separate School
Secondary: Catholic-
Cottage
Ontario 9.76km -
Veterans Memorial Park
1140 Hwy 141 (Victoria Street), Seguin ON 12.91km -
Foley Fall Fair
Parry Sound ON 14.52km
-
Scotia Bank
Medora St, Port Carling ON 20.51km -
Scotiabank
109 Maple St, Port Carling ON P0B 1J0 20.51km -
BMO Bank of Montreal
116 Bowes St, Parry Sound ON P2A 2L7 21.57km









