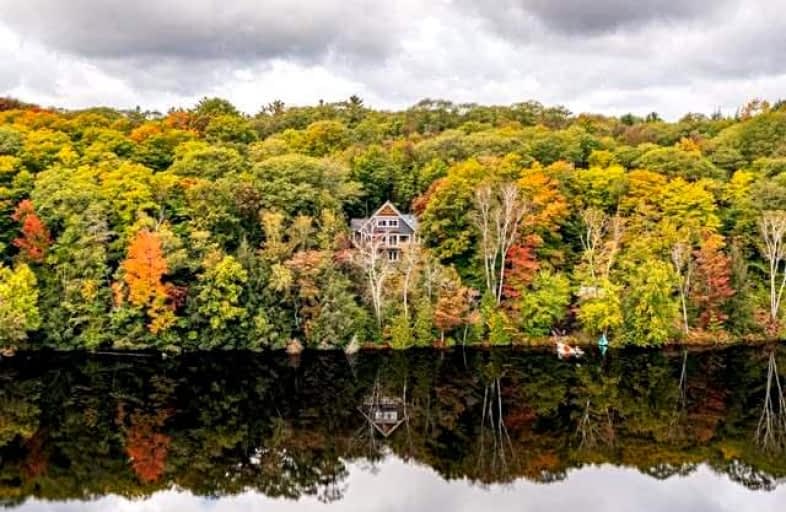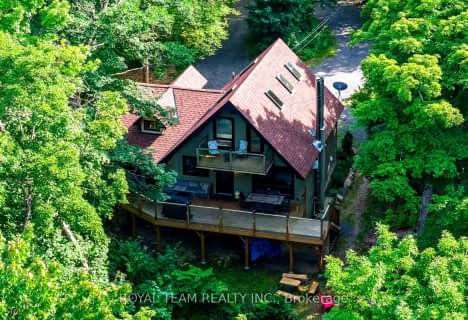Sold on Oct 06, 2021
Note: Property is not currently for sale or for rent.

-
Type: Detached
-
Style: 1 1/2 Storey
-
Size: 1500 sqft
-
Lot Size: 3.08 x 0 Feet
-
Age: 16-30 years
-
Taxes: $2,536 per year
-
Days on Site: 6 Days
-
Added: Sep 30, 2021 (6 days on market)
-
Updated:
-
Last Checked: 3 months ago
-
MLS®#: X5390031
-
Listed By: Sotheby`s international realty canada, brokerage
Muskoka Lake Living! 3+ Bed 1.5 Bath Lake House With Shoreside Log Cabin On Serene Silver Lake. This Newer Home Boasts 308 Ft Of Se Shoreline On 2 Acres. Gourmet Kitchen, Ss Appliances, Breakfast Island. Deck Spans The Full Lakeside Of The Cottage! Open Concept Living Spaces & Lovely Lake Views. Natural Landscapes, Rock Gardens & A Private Treed Forest. If You Are Looking For The Quintessential Muskoka Cottage Experience, This Silver Lake Gem Has It All!
Extras
Log Cabin Guest Bunkie Custom Kitchen High End Appliances Floating Dock Sand Beach Screened Muskoka Porch Fire Pit Very Private Deep Water Off Dock Outdoor Dining On Upper Deck Wood Stove 2 Garden Sheds Atv Trail To Lake
Property Details
Facts for 46 Long & Winding Road, Seguin
Status
Days on Market: 6
Last Status: Sold
Sold Date: Oct 06, 2021
Closed Date: Dec 06, 2021
Expiry Date: Mar 20, 2022
Sold Price: $1,776,200
Unavailable Date: Oct 06, 2021
Input Date: Oct 01, 2021
Prior LSC: Listing with no contract changes
Property
Status: Sale
Property Type: Detached
Style: 1 1/2 Storey
Size (sq ft): 1500
Age: 16-30
Area: Seguin
Availability Date: Flexible
Assessment Amount: $492,000
Assessment Year: 2020
Inside
Bedrooms: 3
Bedrooms Plus: 1
Bathrooms: 2
Kitchens: 1
Rooms: 9
Den/Family Room: No
Air Conditioning: None
Fireplace: Yes
Laundry Level: Main
Washrooms: 2
Utilities
Electricity: Yes
Telephone: Available
Building
Basement: Part Bsmt
Basement 2: Unfinished
Heat Type: Baseboard
Heat Source: Wood
Exterior: Vinyl Siding
Water Supply Type: Lake/River
Water Supply: Other
Special Designation: Unknown
Other Structures: Aux Residences
Parking
Driveway: Pvt Double
Garage Type: None
Covered Parking Spaces: 6
Total Parking Spaces: 6
Fees
Tax Year: 2021
Tax Legal Description: Plan 42M545, Lot 1, Pcl 22693 S/S
Taxes: $2,536
Highlights
Feature: Lake/Pond
Feature: Rolling
Feature: Waterfront
Feature: Wooded/Treed
Land
Cross Street: Lake Joe Rd & Portag
Municipality District: Seguin
Fronting On: West
Parcel Number: 521930009
Pool: None
Sewer: Septic
Lot Frontage: 3.08 Feet
Lot Irregularities: 1.994 Acres - Irregul
Acres: .50-1.99
Zoning: Residential
Waterfront: Direct
Water Body Name: Silver
Water Body Type: Lake
Water Frontage: 93.88
Access To Property: Highway
Access To Property: Yr Rnd Private Rd
Water Features: Beachfront
Shoreline: Clean
Shoreline: Sandy
Shoreline Allowance: None
Shoreline Exposure: Se
Rural Services: Internet High Spd
Water Delivery Features: Heatd Waterlne
Water Delivery Features: Uv System
Additional Media
- Virtual Tour: https://viralrealestate.media/46-long-and-winding-road-1
Rooms
Room details for 46 Long & Winding Road, Seguin
| Type | Dimensions | Description |
|---|---|---|
| Living Main | 4.84 x 6.12 | Vaulted Ceiling, Open Concept |
| Dining Main | 4.67 x 2.85 | O/Looks Backyard |
| Prim Bdrm Main | 4.66 x 3.85 | Closet, Wood Floor |
| Sunroom Main | 6.10 x 9.14 | Heated Floor, W/O To Deck |
| 2nd Br 2nd | 3.40 x 3.83 | Wood Floor |
| 3rd Br 2nd | 3.40 x 3.82 | Wood Floor |
| Powder Rm 2nd | 1.39 x 2.27 | 2 Pc Bath |
| Sitting 2nd | 3.42 x 6.12 | Vaulted Ceiling, Wood Floor |
| Bathroom Main | 2.44 x 3.05 | 4 Pc Bath |
| Kitchen Main | 4.66 x 3.24 | |
| Foyer Main | 4.69 x 4.01 | |
| 4th Br Ground | 3.05 x 3.66 |
| XXXXXXXX | XXX XX, XXXX |
XXXX XXX XXXX |
$X,XXX,XXX |
| XXX XX, XXXX |
XXXXXX XXX XXXX |
$X,XXX,XXX |
| XXXXXXXX XXXX | XXX XX, XXXX | $1,776,200 XXX XXXX |
| XXXXXXXX XXXXXX | XXX XX, XXXX | $1,495,000 XXX XXXX |

Mactier Public School
Elementary: PublicParry Sound Intermediate School School
Elementary: PublicSt Peter the Apostle School
Elementary: CatholicGlen Orchard/Honey Harbour Public School
Elementary: PublicHumphrey Central Public School
Elementary: PublicParry Sound Public School School
Elementary: PublicGeorgian Bay District Secondary School
Secondary: PublicNorth Simcoe Campus
Secondary: PublicÉcole secondaire Le Caron
Secondary: PublicParry Sound High School
Secondary: PublicBracebridge and Muskoka Lakes Secondary School
Secondary: PublicSt Theresa's Separate School
Secondary: Catholic


