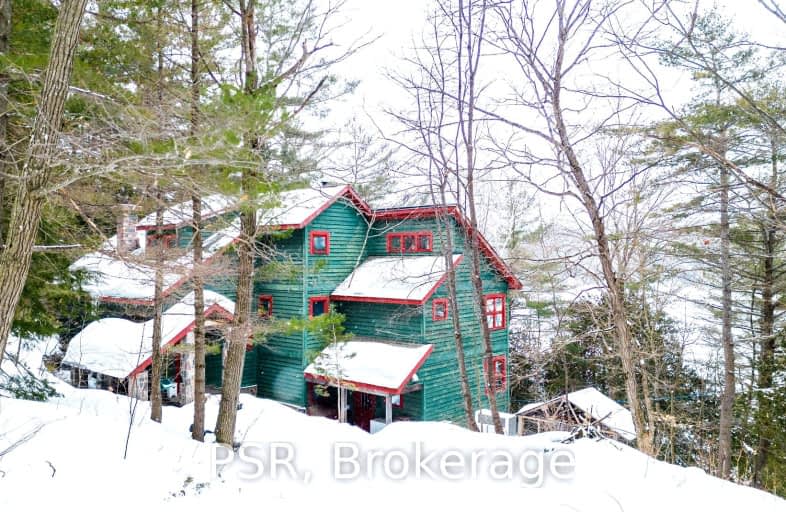
Video Tour
Car-Dependent
- Almost all errands require a car.
0
/100
Somewhat Bikeable
- Almost all errands require a car.
3
/100

Watt Public School
Elementary: Public
12.93 km
Mactier Public School
Elementary: Public
13.94 km
St Peter the Apostle School
Elementary: Catholic
30.43 km
Glen Orchard/Honey Harbour Public School
Elementary: Public
17.13 km
V K Greer Memorial Public School
Elementary: Public
28.70 km
Humphrey Central Public School
Elementary: Public
12.47 km
St Dominic Catholic Secondary School
Secondary: Catholic
36.21 km
Gravenhurst High School
Secondary: Public
42.51 km
Parry Sound High School
Secondary: Public
31.37 km
Bracebridge and Muskoka Lakes Secondary School
Secondary: Public
33.07 km
Huntsville High School
Secondary: Public
37.01 km
Trillium Lakelands' AETC's
Secondary: Public
35.28 km

