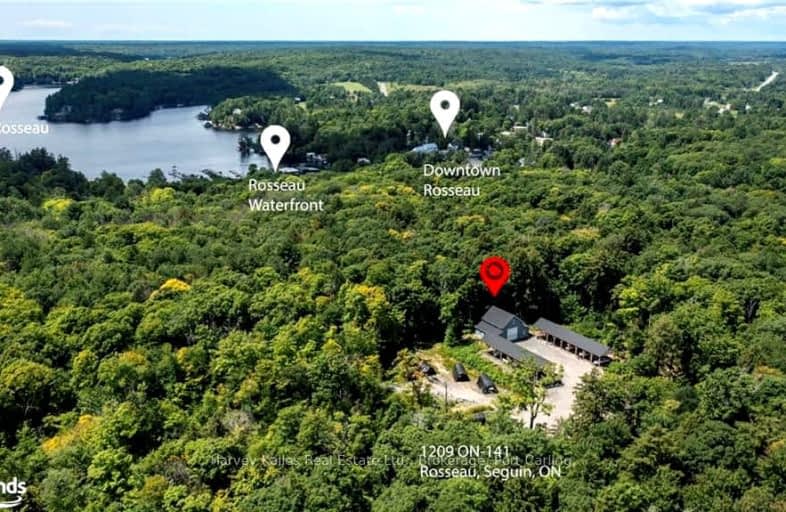Inactive on Dec 31, 2024
Note: Property is not currently for sale or for rent.

-
Type: Detached
-
Style: 2-Storey
-
Lot Size: 0 x 0 Feet
-
Age: 31-50 years
-
Taxes: $1,496 per year
-
Days on Site: 357 Days
-
Added: Jan 07, 2024 (11 months on market)
-
Updated:
-
Last Checked: 3 months ago
-
MLS®#: X10896411
-
Listed By: Harvey kalles real estate ltd., brokerage, port carling,
Imagine starting your day with the sun's warm rays filtering through the trees, the tranquil sound of nature all around, and the sweet melody of birds singing. Welcome to Muskoka, where tranquility meets opportunity, and your dream lifestyle awaits. Nestled on a sprawling 40-acre estate, this spacious 3-bedroom, 2-bath, 2-level home offers the perfect blend of comfort and natural beauty. This inviting retreat is more than just a residence; it's an invitation to experience Muskoka's stunning landscape every day. The living room, a cozy haven filled with natural light from large windows and warmed by a fireplace, creates a perfect setting for relaxation. The lower level, with its own separate entrance, offers endless possibilities for expansion or creating a rental opportunity in this highly desired area. Step outside and explore your very own 40-acre canvas of natural wonder towering trees, winding trails, and a private pond provide a picturesque backdrop for both adventure and tranquility. Situated within walking distance of the Rosseau Waterfront and Boat Launch, you'll have immediate access to Lake Rosseau's crystal-clear waters, renowned for boating, fishing, and water sports. Conveniently located near charming Muskoka towns and renowned resorts, offering fine dining, shopping, and entertainment options, this home is the perfect blend of comfort and natural splendor. Don't miss out on the chance to own a piece of Muskoka's paradise and create lasting memories in this inviting property.
Property Details
Facts for 1209 HIGHWAY 141, Seguin
Status
Days on Market: 357
Last Status: Expired
Sold Date: Jun 30, 2025
Closed Date: Nov 30, -0001
Expiry Date: Dec 31, 2024
Unavailable Date: Jan 01, 2025
Input Date: Jan 10, 2024
Prior LSC: Listing with no contract changes
Property
Status: Sale
Property Type: Detached
Style: 2-Storey
Age: 31-50
Area: Seguin
Availability Date: Flexible
Assessment Amount: $278,000
Assessment Year: 2022
Inside
Bedrooms: 3
Bathrooms: 2
Kitchens: 1
Rooms: 9
Air Conditioning: Central Air
Fireplace: Yes
Washrooms: 2
Building
Basement: Part Fin
Basement 2: W/O
Heat Type: Forced Air
Heat Source: Propane
Exterior: Board/Batten
Exterior: Vinyl Siding
Elevator: N
Water Supply Type: Drilled Well
Special Designation: Unknown
Parking
Driveway: Front Yard
Garage Spaces: 16
Garage Type: Detached
Covered Parking Spaces: 20
Total Parking Spaces: 20
Fees
Tax Year: 2023
Tax Legal Description: PT LT 1 CON 5 HUMPHREY AS IN RO112720; SEGUIN
Taxes: $1,496
Land
Cross Street: From Highway 11-Exit
Municipality District: Seguin
Parcel Number: 521990632
Pool: None
Sewer: Septic
Acres: 25-49.99
Zoning: RU
Rooms
Room details for 1209 HIGHWAY 141, Seguin
| Type | Dimensions | Description |
|---|---|---|
| Living Main | 4.04 x 5.51 | |
| Kitchen Main | 2.64 x 4.01 | |
| Dining Main | 3.61 x 4.01 | |
| Prim Bdrm Main | 3.53 x 4.04 | |
| Br Main | 3.28 x 4.04 | |
| Br Main | 3.05 x 3.35 | |
| Bathroom Main | 2.21 x 2.97 | |
| Bathroom Main | - | |
| Laundry Main | 1.70 x 2.90 | |
| Office Lower | 3.48 x 3.99 | |
| Other Lower | 7.92 x 13.84 | Fireplace |
| XXXXXXXX | XXX XX, XXXX |
XXXX XXX XXXX |
$XXX,XXX |
| XXX XX, XXXX |
XXXXXX XXX XXXX |
$XXX,XXX | |
| XXXXXXXX | XXX XX, XXXX |
XXXXXXXX XXX XXXX |
|
| XXX XX, XXXX |
XXXXXX XXX XXXX |
$XXX,XXX | |
| XXXXXXXX | XXX XX, XXXX |
XXXXXXXX XXX XXXX |
|
| XXX XX, XXXX |
XXXXXX XXX XXXX |
$X,XXX,XXX |
| XXXXXXXX XXXX | XXX XX, XXXX | $258,900 XXX XXXX |
| XXXXXXXX XXXXXX | XXX XX, XXXX | $259,900 XXX XXXX |
| XXXXXXXX XXXXXXXX | XXX XX, XXXX | XXX XXXX |
| XXXXXXXX XXXXXX | XXX XX, XXXX | $285,000 XXX XXXX |
| XXXXXXXX XXXXXXXX | XXX XX, XXXX | XXX XXXX |
| XXXXXXXX XXXXXX | XXX XX, XXXX | $1,295,000 XXX XXXX |
Car-Dependent
- Almost all errands require a car.
Somewhat Bikeable
- Almost all errands require a car.

Watt Public School
Elementary: PublicMactier Public School
Elementary: PublicGlen Orchard/Honey Harbour Public School
Elementary: PublicV K Greer Memorial Public School
Elementary: PublicHumphrey Central Public School
Elementary: PublicMonsignor Michael O'Leary School
Elementary: CatholicSt Dominic Catholic Secondary School
Secondary: CatholicGravenhurst High School
Secondary: PublicParry Sound High School
Secondary: PublicBracebridge and Muskoka Lakes Secondary School
Secondary: PublicHuntsville High School
Secondary: PublicTrillium Lakelands' AETC's
Secondary: Public

