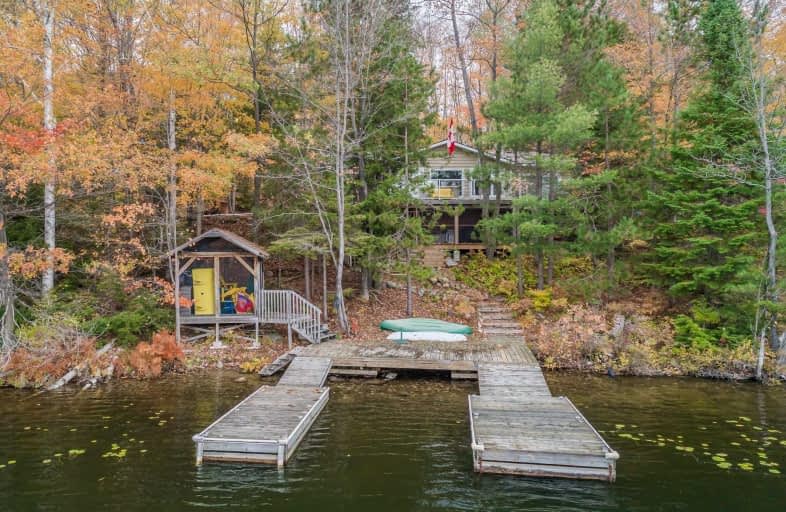Sold on Oct 10, 2020
Note: Property is not currently for sale or for rent.

-
Type: Cottage
-
Style: Bungalow
-
Size: 1100 sqft
-
Lot Size: 105.97 x 0 Feet
-
Age: 0-5 years
-
Taxes: $2,150 per year
-
Days on Site: 7 Days
-
Added: Oct 03, 2020 (1 week on market)
-
Updated:
-
Last Checked: 3 months ago
-
MLS®#: X4944636
-
Listed By: Sotheby`s international realty canada, brokerage
On Horseshoe Lake This Furnished 4 Bed, 1 Bath Cottage Is Winterized & Accessible All Year Round. Main Living Area Features Ss Appliances, Wood Burning Fireplace & Large Windows. Enjoy Views Of The Lake From The Master Bedroom, The Spacious Decking Or The Screened In Muskoka Room. 2 Large Docks At The Southwestern Facing Shoreline. Bunkie & 3 Car Garage W/ Finished Upper Area. 15 Min To Parry Sound & 2 Hrs. From The Gta.
Extras
Lake Joseph To Horseshoe Lake Rd To Lioness Rd To Peak Path
Property Details
Facts for 13 Peak Path, Seguin
Status
Days on Market: 7
Last Status: Sold
Sold Date: Oct 10, 2020
Closed Date: Nov 12, 2020
Expiry Date: Jun 30, 2021
Sold Price: $925,000
Unavailable Date: Oct 10, 2020
Input Date: Oct 07, 2020
Prior LSC: Listing with no contract changes
Property
Status: Sale
Property Type: Cottage
Style: Bungalow
Size (sq ft): 1100
Age: 0-5
Area: Seguin
Availability Date: Tbd
Inside
Bedrooms: 4
Bathrooms: 1
Kitchens: 1
Rooms: 5
Den/Family Room: No
Air Conditioning: None
Fireplace: Yes
Washrooms: 1
Building
Basement: Crawl Space
Basement 2: Unfinished
Heat Type: Baseboard
Heat Source: Electric
Exterior: Wood
Water Supply: Other
Special Designation: Unknown
Parking
Driveway: Other
Garage Spaces: 3
Garage Type: Detached
Covered Parking Spaces: 2
Total Parking Spaces: 5
Fees
Tax Year: 2020
Tax Legal Description: Lt 11 Pl 216;
Taxes: $2,150
Highlights
Feature: Lake Access
Feature: Waterfront
Land
Cross Street: See Extras
Municipality District: Seguin
Fronting On: South
Parcel Number: 521790357
Pool: None
Sewer: Septic
Lot Frontage: 105.97 Feet
Acres: .50-1.99
Water Body Name: Horseshoe
Water Body Type: Lake
Access To Property: Highway
Access To Property: Private Docking
Water Features: Winterized
Shoreline: Clean
Shoreline Allowance: Owned
Rooms
Room details for 13 Peak Path, Seguin
| Type | Dimensions | Description |
|---|---|---|
| Kitchen Main | 19.08 x 23.00 | Combined W/Dining, Combined W/Living, Open Concept |
| Mudroom Main | 8.00 x 6.08 | |
| Master Main | 8.10 x 15.08 | |
| 2nd Br Main | 12.00 x 12.00 | |
| 3rd Br Main | 11.04 x 9.00 | |
| 4th Br Main | 11.04 x 6.00 | |
| Bathroom Main | - | 4 Pc Bath |
| XXXXXXXX | XXX XX, XXXX |
XXXX XXX XXXX |
$XXX,XXX |
| XXX XX, XXXX |
XXXXXX XXX XXXX |
$XXX,XXX |
| XXXXXXXX XXXX | XXX XX, XXXX | $925,000 XXX XXXX |
| XXXXXXXX XXXXXX | XXX XX, XXXX | $799,000 XXX XXXX |

Mactier Public School
Elementary: PublicParry Sound Intermediate School School
Elementary: PublicSt Peter the Apostle School
Elementary: CatholicMcDougall Public School
Elementary: PublicHumphrey Central Public School
Elementary: PublicParry Sound Public School School
Elementary: PublicGeorgian Bay District Secondary School
Secondary: PublicNorth Simcoe Campus
Secondary: PublicÉcole secondaire Le Caron
Secondary: PublicParry Sound High School
Secondary: PublicBracebridge and Muskoka Lakes Secondary School
Secondary: PublicSt Theresa's Separate School
Secondary: Catholic

