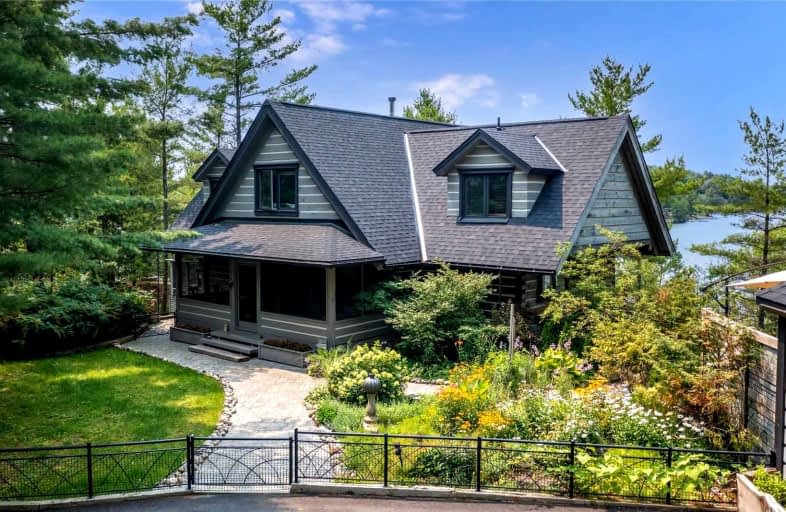Sold on Apr 08, 2022
Note: Property is not currently for sale or for rent.

-
Type: Detached
-
Style: 2-Storey
-
Lot Size: 224 x 69 Feet
-
Age: No Data
-
Taxes: $3,350 per year
-
Days on Site: 8 Days
-
Added: Mar 31, 2022 (1 week on market)
-
Updated:
-
Last Checked: 3 months ago
-
MLS®#: X5557900
-
Listed By: New era real estate, brokerage
This Waterfront Show Stopper With Year Round Access Now Available. The Main Cottage Is Spacious, Soaked In Natural Sunlight And Boasting Breathtaking View Of The Lae With Easy Marina Access. Custom Interiors With Top Of The Line Finishes And Open Concept, Ideal For Entertaining. The Bunkie Is Perfect For Guests Or To Be Used As An Airbnb, With 2 Pc Bath And Outdoor Shower. Cottage Living At Its Finest.
Extras
**R0129129; Pt Lt 34 Con 10 Foley As In R0174944 Township Of Seguin. Lot Measurements: 224.49 Ft X 69.67 Ft X 19.95 Ft X 24.35 Ft X 84.32 Ft X 255,13 Ft. Fridge, Oven, Dishwasher, Washer And Dryer.
Property Details
Facts for 23 Glenn Burney Road, Seguin
Status
Days on Market: 8
Last Status: Sold
Sold Date: Apr 08, 2022
Closed Date: Apr 28, 2022
Expiry Date: Aug 31, 2022
Sold Price: $1,670,000
Unavailable Date: Apr 08, 2022
Input Date: Mar 31, 2022
Property
Status: Sale
Property Type: Detached
Style: 2-Storey
Area: Seguin
Availability Date: Flex
Inside
Bedrooms: 4
Bedrooms Plus: 1
Bathrooms: 3
Kitchens: 1
Kitchens Plus: 1
Rooms: 8
Den/Family Room: Yes
Air Conditioning: Central Air
Fireplace: Yes
Washrooms: 3
Building
Basement: Full
Basement 2: Unfinished
Heat Type: Forced Air
Heat Source: Propane
Exterior: Wood
Water Supply: Other
Special Designation: Unknown
Parking
Driveway: Private
Garage Type: None
Covered Parking Spaces: 9
Total Parking Spaces: 9
Fees
Tax Year: 2022
Tax Legal Description: Pt Rdal In Front Of Lt 34 Con 10 Foley Closed By**
Taxes: $3,350
Land
Cross Street: Rose Point Rd/Glen B
Municipality District: Seguin
Fronting On: South
Pool: None
Sewer: Septic
Lot Depth: 69 Feet
Lot Frontage: 224 Feet
| XXXXXXXX | XXX XX, XXXX |
XXXX XXX XXXX |
$X,XXX,XXX |
| XXX XX, XXXX |
XXXXXX XXX XXXX |
$X,XXX,XXX | |
| XXXXXXXX | XXX XX, XXXX |
XXXXXXX XXX XXXX |
|
| XXX XX, XXXX |
XXXXXX XXX XXXX |
$X,XXX,XXX |
| XXXXXXXX XXXX | XXX XX, XXXX | $1,670,000 XXX XXXX |
| XXXXXXXX XXXXXX | XXX XX, XXXX | $1,599,000 XXX XXXX |
| XXXXXXXX XXXXXXX | XXX XX, XXXX | XXX XXXX |
| XXXXXXXX XXXXXX | XXX XX, XXXX | $1,899,900 XXX XXXX |

Nobel Public School
Elementary: PublicParry Sound Intermediate School School
Elementary: PublicSt Peter the Apostle School
Elementary: CatholicMcDougall Public School
Elementary: PublicHumphrey Central Public School
Elementary: PublicParry Sound Public School School
Elementary: PublicGeorgian Bay District Secondary School
Secondary: PublicNorth Simcoe Campus
Secondary: PublicÉcole secondaire Le Caron
Secondary: PublicElmvale District High School
Secondary: PublicParry Sound High School
Secondary: PublicSt Theresa's Separate School
Secondary: Catholic

