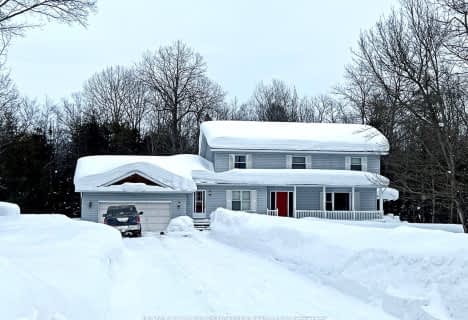
Mactier Public School
Elementary: Public
15.46 km
Parry Sound Intermediate School School
Elementary: Public
21.22 km
St Peter the Apostle School
Elementary: Catholic
20.16 km
Glen Orchard/Honey Harbour Public School
Elementary: Public
24.15 km
Humphrey Central Public School
Elementary: Public
2.50 km
Parry Sound Public School School
Elementary: Public
20.77 km
Georgian Bay District Secondary School
Secondary: Public
59.32 km
École secondaire Le Caron
Secondary: Public
57.78 km
Parry Sound High School
Secondary: Public
21.05 km
Bracebridge and Muskoka Lakes Secondary School
Secondary: Public
43.18 km
St Theresa's Separate School
Secondary: Catholic
59.29 km
Trillium Lakelands' AETC's
Secondary: Public
45.27 km

