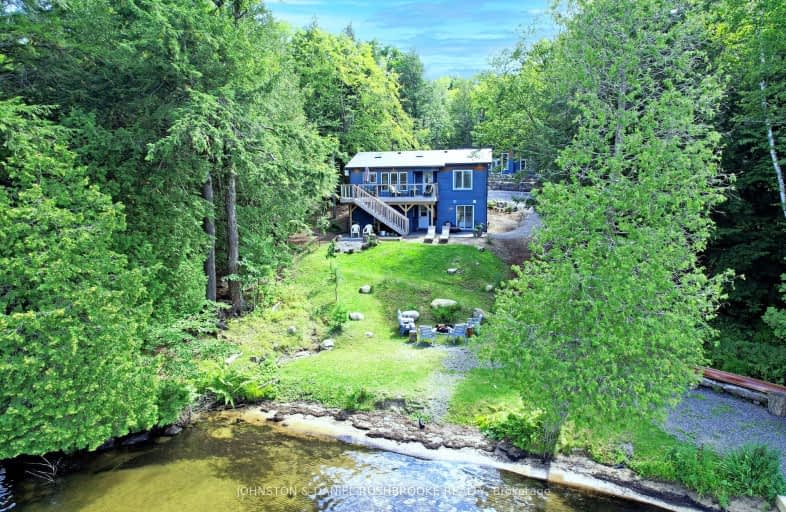Car-Dependent
- Almost all errands require a car.
0
/100

Watt Public School
Elementary: Public
11.92 km
Mactier Public School
Elementary: Public
15.73 km
Glen Orchard/Honey Harbour Public School
Elementary: Public
18.18 km
V K Greer Memorial Public School
Elementary: Public
27.49 km
Humphrey Central Public School
Elementary: Public
13.20 km
Monsignor Michael O'Leary School
Elementary: Catholic
33.94 km
St Dominic Catholic Secondary School
Secondary: Catholic
35.89 km
Gravenhurst High School
Secondary: Public
42.85 km
Parry Sound High School
Secondary: Public
32.11 km
Bracebridge and Muskoka Lakes Secondary School
Secondary: Public
32.74 km
Huntsville High School
Secondary: Public
35.40 km
Trillium Lakelands' AETC's
Secondary: Public
35.04 km
-
Veterans Memorial Park
1140 Hwy 141 (Victoria Street), Seguin ON 1.48km -
Four Mile Point Park
Utterson ON 5.17km -
Hanna Park
Bailey St, Port Carling ON 16.01km
-
Scotiabank
109 Maple St, Port Carling ON P0B 1J0 15.4km -
Scotia Bank
Medora St, Port Carling ON 15.4km -
RBC Royal Bank ATM
1 Horseshoe Lake Rd, Parry Sound ON P2A 2W8 19.93km



