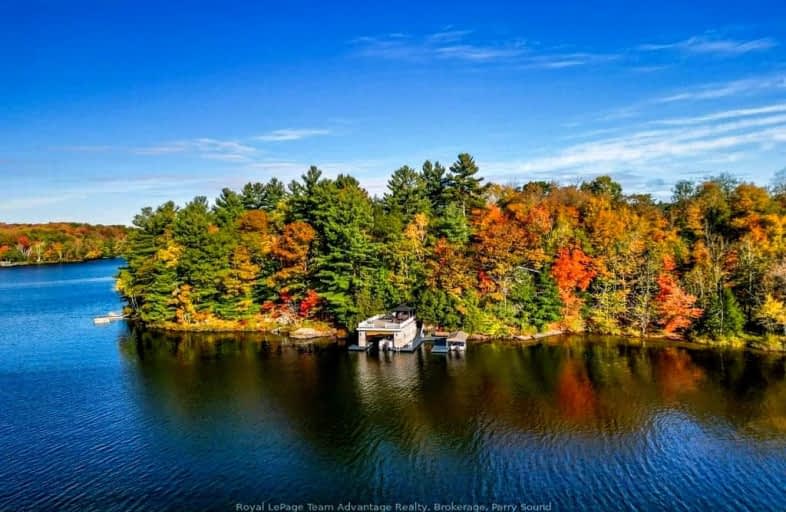
-
Type: Detached
-
Style: 2-Storey
-
Lot Size: 299.4 x 249.37 Feet
-
Age: 51-99 years
-
Taxes: $2,830 per year
-
Days on Site: 253 Days
-
Added: Jul 03, 2024 (11 months ago)
-
Updated:
-
Last Checked: 3 months ago
-
MLS®#: X10434547
-
Listed By: Royal lepage team advantage realty, brokerage, parry sound
Lakefront Paradise on Horseshoe Lake - Boat Access Cottage Retreat! Just a short boat ride from the marina or by snowmobile, this property is more than just a summer retreat; it's your year-round place in cottage country. Nestled amidst a lush, mixed forest and meticulously landscaped lot, this 4 bedroom, 2 bathroom original Viceroy Build with a two-story addition, provides a roomy and inviting atmosphere. The full basement not only offers ample storage space but also the potential for an in-law suite. There are several outbuildings on the property providing plenty of space for all the extras including a spacious Bunkie for the overflow of guests. The waterfront is complete with a sturdy, steel-framed, double-wide boathouse. The upper deck is perfect for soaking up the sun, while enjoying the breathtaking panoramic southern views. A delightful walk-in waterfront sandy beach adds an extra layer of enjoyment to your lakeside experience Whether you're young or young at heart, you'll love the opportunity to leap into the refreshing deep water from the deck. An additional covered dock slip ensures your watercraft stays protected from the elements and an extra storage shed located at the waterfront also offers a convenient space for outdoor equipment and water toys. Embrace the unparalleled beauty of Horseshoe Lake, and make this your cherished lakefront haven.
Upcoming Open Houses
We do not have information on any open houses currently scheduled.
Schedule a Private Tour -
Contact Us
Property Details
Facts for 399 HORSESHOE, Seguin
Property
Status: Sale
Property Type: Detached
Style: 2-Storey
Age: 51-99
Area: Seguin
Community: Seguin
Availability Date: 30-59Days
Assessment Amount: $524,000
Assessment Year: 2023
Inside
Bedrooms: 4
Bathrooms: 1
Kitchens: 1
Rooms: 11
Den/Family Room: Yes
Air Conditioning: Other
Fireplace: Yes
Central Vacuum: N
Washrooms: 1
Utilities
Electricity: Yes
Building
Basement: W/O
Basement 2: Walk-Up
Heat Type: Forced Air
Heat Source: Propane
Exterior: Concrete
Exterior: Wood
Elevator: N
Water Supply Type: Lake/River
Water Supply: Other
Special Designation: Unknown
Other Structures: Workshop
Retirement: N
Parking
Garage Type: None
Fees
Tax Year: 2023
Tax Legal Description: PCL 12635 SEC SS; PT LT 35 CON 3 CHRISTIE PT 6 PSR796; SEGUIN
Taxes: $2,830
Highlights
Feature: Golf
Feature: Hospital
Land
Cross Street: Take Hwy. 400 and ex
Municipality District: Seguin
Fronting On: South
Parcel Number: 521770250
Pool: None
Sewer: Septic
Lot Depth: 249.37 Feet
Lot Frontage: 299.4 Feet
Acres: .50-1.99
Zoning: LSR
Water Body Type: Lake
Water Frontage: 91.26
Access To Property: Water Only
Easements Restrictions: Unknown
Water Features: Beachfront
Water Features: Boat Launch
Shoreline: Deep
Shoreline: Hard Btm
Shoreline Allowance: Owned
Waterfront Accessory: Wet Boathouse-Single
Additional Media
- Virtual Tour: https://unbranded.youriguide.com/399_horseshoe_lake_island_seguin_on/
Rooms
Room details for 399 HORSESHOE, Seguin
| Type | Dimensions | Description |
|---|---|---|
| Living Main | 4.80 x 5.79 | |
| Breakfast Main | 2.34 x 2.95 | |
| Kitchen Main | 3.38 x 4.80 | |
| Dining Main | 3.99 x 5.84 | |
| Br Main | 2.87 x 4.06 | |
| Br Main | 2.57 x 3.05 | |
| Br Main | 4.19 x 4.75 | |
| Family Main | 5.77 x 6.20 | |
| Prim Bdrm 2nd | 5.79 x 4.17 | |
| Other 2nd | 2.44 x 3.56 | |
| Rec Bsmt | 5.89 x 7.09 | |
| Bathroom Main | 1.55 x 3.02 |
| X1043454 | Jul 03, 2024 |
Active For Sale |
$1,095,000 |
| X1043454 Active | Jul 03, 2024 | $1,095,000 For Sale |
Car-Dependent
- Almost all errands require a car.

École élémentaire publique L'Héritage
Elementary: PublicChar-Lan Intermediate School
Elementary: PublicSt Peter's School
Elementary: CatholicHoly Trinity Catholic Elementary School
Elementary: CatholicÉcole élémentaire catholique de l'Ange-Gardien
Elementary: CatholicWilliamstown Public School
Elementary: PublicÉcole secondaire publique L'Héritage
Secondary: PublicCharlottenburgh and Lancaster District High School
Secondary: PublicSt Lawrence Secondary School
Secondary: PublicÉcole secondaire catholique La Citadelle
Secondary: CatholicHoly Trinity Catholic Secondary School
Secondary: CatholicCornwall Collegiate and Vocational School
Secondary: Public

