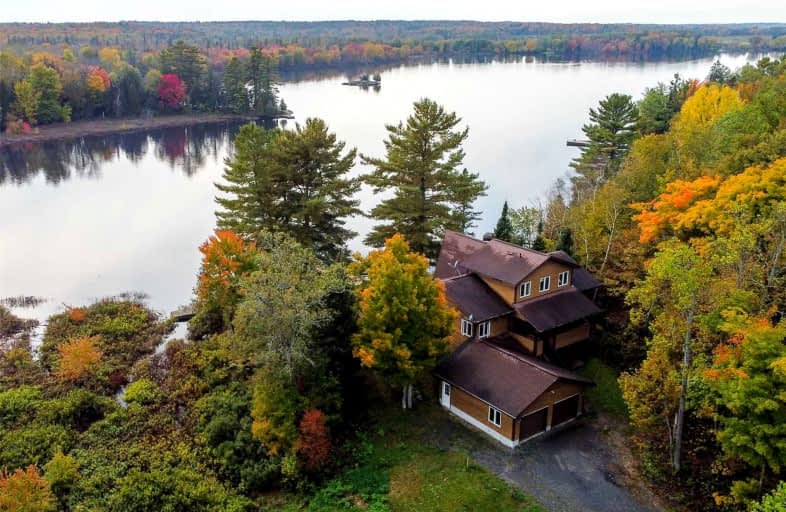Sold on Oct 28, 2021
Note: Property is not currently for sale or for rent.

-
Type: Detached
-
Style: 2 1/2 Storey
-
Size: 3000 sqft
-
Lot Size: 205 x 442 Feet
-
Age: No Data
-
Taxes: $3,480 per year
-
Days on Site: 17 Days
-
Added: Oct 11, 2021 (2 weeks on market)
-
Updated:
-
Last Checked: 3 months ago
-
MLS®#: X5398507
-
Listed By: Homeart realty services inc., brokerage
Stunning Four Season Cottage/Home Overlooking Mutton Lake, Approx 2 Acre Waterfront Property Conjunction With Pin 521760095. Double Garage . Sun Filled Home With A Loft For Extra Space. 5 Bedroom, Full Ensuire Bathroom. Walkout Recreational Basement And Bedrooms. Its A Paradise. ... 3349 Sq Ft In Total On Parcel Zone Pin 521760313. Another House Can Possibly Be Built On Parcel Zone Pin 521760095 Subjected To Township Approval.
Extras
Include All Furniture And Appliances As Shown In Photos, Septic Pump 2021 Maintained, $50,000 Geothermal Sysyem Installed To Save Utilities Cost. Plus A Free 14 Ft Boat.
Property Details
Facts for 40 Wilson Road, Seguin
Status
Days on Market: 17
Last Status: Sold
Sold Date: Oct 28, 2021
Closed Date: Dec 01, 2021
Expiry Date: Apr 11, 2022
Sold Price: $1,158,888
Unavailable Date: Oct 28, 2021
Input Date: Oct 11, 2021
Property
Status: Sale
Property Type: Detached
Style: 2 1/2 Storey
Size (sq ft): 3000
Area: Seguin
Availability Date: Tba
Inside
Bedrooms: 5
Bathrooms: 4
Kitchens: 1
Rooms: 10
Den/Family Room: Yes
Air Conditioning: Central Air
Fireplace: Yes
Laundry Level: Main
Central Vacuum: Y
Washrooms: 4
Building
Basement: Crawl Space
Heat Type: Forced Air
Heat Source: Gas
Exterior: Brick
Elevator: N
UFFI: No
Water Supply: Well
Special Designation: Unknown
Retirement: N
Parking
Driveway: Private
Garage Spaces: 2
Garage Type: Attached
Covered Parking Spaces: 4
Total Parking Spaces: 6
Fees
Tax Year: 2021
Tax Legal Description: L2 Rcp 330: Sequin Conjunction With Pcl 26596 Sec
Taxes: $3,480
Land
Cross Street: Wilson Rd./Star Lake
Municipality District: Seguin
Fronting On: West
Parcel Number: 521760313
Pool: None
Sewer: Septic
Lot Depth: 442 Feet
Lot Frontage: 205 Feet
Lot Irregularities: Irregular
Waterfront: Direct
Additional Media
- Virtual Tour: https://ontoproperties.com/tour/615bddea2f344a0630ea8dbe
Rooms
Room details for 40 Wilson Road, Seguin
| Type | Dimensions | Description |
|---|---|---|
| Living Main | - | Open Concept, Hardwood Floor, W/O To Deck |
| Dining Main | - | Open Concept, Hardwood Floor, W/O To Deck |
| Kitchen Main | - | Combined W/Dining, Tile Floor |
| Loft Upper | - | 3 Pc Ensuite, Hardwood Floor, Open Concept |
| 2nd Br Main | - | 4 Pc Ensuite, Broadloom, W/O To Deck |
| 3rd Br Lower | - | Closet, Broadloom |
| 4th Br Lower | - | Closet, Broadloom |
| 5th Br Lower | - | Closet, Broadloom |
| Family Lower | - | Fireplace, Broadloom, W/O To Porch |
| Rec Lower | - | Broadloom, W/O To Water |
| Laundry Main | - |
| XXXXXXXX | XXX XX, XXXX |
XXXX XXX XXXX |
$X,XXX,XXX |
| XXX XX, XXXX |
XXXXXX XXX XXXX |
$X,XXX,XXX | |
| XXXXXXXX | XXX XX, XXXX |
XXXXXXX XXX XXXX |
|
| XXX XX, XXXX |
XXXXXX XXX XXXX |
$X,XXX,XXX | |
| XXXXXXXX | XXX XX, XXXX |
XXXXXXX XXX XXXX |
|
| XXX XX, XXXX |
XXXXXX XXX XXXX |
$X,XXX,XXX | |
| XXXXXXXX | XXX XX, XXXX |
XXXXXXX XXX XXXX |
|
| XXX XX, XXXX |
XXXXXX XXX XXXX |
$XXX,XXX |
| XXXXXXXX XXXX | XXX XX, XXXX | $1,158,888 XXX XXXX |
| XXXXXXXX XXXXXX | XXX XX, XXXX | $1,180,000 XXX XXXX |
| XXXXXXXX XXXXXXX | XXX XX, XXXX | XXX XXXX |
| XXXXXXXX XXXXXX | XXX XX, XXXX | $1,189,900 XXX XXXX |
| XXXXXXXX XXXXXXX | XXX XX, XXXX | XXX XXXX |
| XXXXXXXX XXXXXX | XXX XX, XXXX | $1,099,900 XXX XXXX |
| XXXXXXXX XXXXXXX | XXX XX, XXXX | XXX XXXX |
| XXXXXXXX XXXXXX | XXX XX, XXXX | $968,000 XXX XXXX |

Mactier Public School
Elementary: PublicParry Sound Intermediate School School
Elementary: PublicSt Peter the Apostle School
Elementary: CatholicMcDougall Public School
Elementary: PublicHumphrey Central Public School
Elementary: PublicParry Sound Public School School
Elementary: PublicSt Dominic Catholic Secondary School
Secondary: CatholicGravenhurst High School
Secondary: PublicParry Sound High School
Secondary: PublicBracebridge and Muskoka Lakes Secondary School
Secondary: PublicHuntsville High School
Secondary: PublicTrillium Lakelands' AETC's
Secondary: Public

