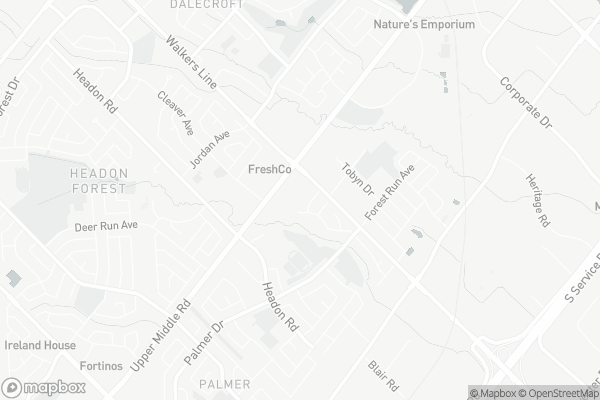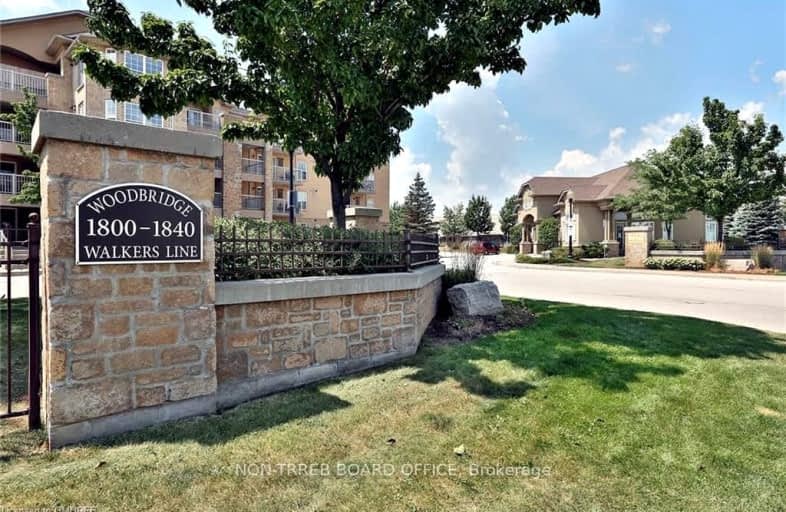Car-Dependent
- Almost all errands require a car.
Some Transit
- Most errands require a car.
Very Bikeable
- Most errands can be accomplished on bike.

Dr Charles Best Public School
Elementary: PublicCanadian Martyrs School
Elementary: CatholicSir Ernest Macmillan Public School
Elementary: PublicSacred Heart of Jesus Catholic School
Elementary: CatholicC H Norton Public School
Elementary: PublicFlorence Meares Public School
Elementary: PublicLester B. Pearson High School
Secondary: PublicM M Robinson High School
Secondary: PublicAssumption Roman Catholic Secondary School
Secondary: CatholicCorpus Christi Catholic Secondary School
Secondary: CatholicNotre Dame Roman Catholic Secondary School
Secondary: CatholicDr. Frank J. Hayden Secondary School
Secondary: Public-
Lansdown Park
3470 Hannibal Rd (Palmer Road), Burlington ON L7M 1Z6 0.57km -
Tansley Wood Park
Burlington ON 0.66km -
E.A. Washburn Memorial Park Resevoir
Burlington ON L7M 1E2 1.18km
-
CIBC Cash Dispenser
1200 Walker's Line, Burlington ON L7M 1V2 1.03km -
CIBC
2025 Guelph Line, Burlington ON L7P 4M8 1.75km -
RBC Royal Bank
2495 Appleby Line (at Dundas St.), Burlington ON L7L 0B6 3.3km
For Rent
More about this building
View 1820 Walker's Line, Burlington- 2 bath
- 3 bed
- 1000 sqft
1502-2055 Upper Middle Road, Burlington, Ontario • L7P 3P4 • Brant Hills
- 2 bath
- 3 bed
- 1200 sqft
808-2055 UPPER MIDDLE Road, Burlington, Ontario • L7P 3P4 • Brant Hills








