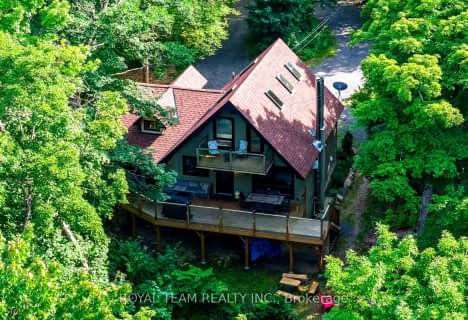Sold on Jun 14, 2019
Note: Property is not currently for sale or for rent.

-
Type: Detached
-
Style: 2 1/2 Storey
-
Size: 3500 sqft
-
Lot Size: 73 x 0 Acres
-
Age: 0-5 years
-
Taxes: $5,005 per year
-
Days on Site: 24 Days
-
Added: Sep 07, 2019 (3 weeks on market)
-
Updated:
-
Last Checked: 2 months ago
-
MLS®#: X4456153
-
Listed By: Sotheby`s international realty canada, brokerage
Stunning Muskoka Lakehouse On Private 73 Acre Forested Lot W 600 Ft Of South Shoreline On Spring Fed Hamer Lake Near Rosseau. Beautifully Interior W 5 Bedrooms & 3+1 Bathrooms & Chef's Kitchen With Subzero Appliances And Wolf Range Stove. A Spacious Multi-Use Loft For Extra Guests, Office, Gym Or Kid's Zone Finished Walkout Basement W 8+ Foot Ceilings Plus A Built-In Cedar Sauna And Guest Kitchenette. Ideal For A Family That Values Nature Time Vs Screen Time
Extras
Expansive Lakeside Deck With Glass Railings For Lake Views & Entertaining, Fire Pit Area For Bonfires And Dock Accommodates Multiple Watercrafts/Boats. Oversized 2 Car Garage.
Property Details
Facts for 94 Clear Lake Road, Seguin
Status
Days on Market: 24
Last Status: Sold
Sold Date: Jun 14, 2019
Closed Date: Jun 27, 2019
Expiry Date: Apr 15, 2020
Sold Price: $1,965,000
Unavailable Date: Jun 14, 2019
Input Date: May 21, 2019
Property
Status: Sale
Property Type: Detached
Style: 2 1/2 Storey
Size (sq ft): 3500
Age: 0-5
Area: Seguin
Availability Date: Flexible
Assessment Amount: $1,030,000
Assessment Year: 2016
Inside
Bedrooms: 3
Bedrooms Plus: 2
Bathrooms: 4
Kitchens: 1
Kitchens Plus: 1
Rooms: 8
Den/Family Room: Yes
Air Conditioning: Central Air
Fireplace: Yes
Laundry Level: Lower
Central Vacuum: Y
Washrooms: 4
Utilities
Electricity: Yes
Cable: Yes
Building
Basement: Fin W/O
Basement 2: Full
Heat Type: Forced Air
Heat Source: Propane
Exterior: Vinyl Siding
Exterior: Wood
Water Supply Type: Drilled Well
Water Supply: Well
Special Designation: Unknown
Other Structures: Garden Shed
Parking
Driveway: Private
Garage Spaces: 3
Garage Type: Detached
Covered Parking Spaces: 10
Total Parking Spaces: 13
Fees
Tax Year: 2018
Tax Legal Description: Pt Lt 32 Con 9 Humprey As In R0214477
Taxes: $5,005
Highlights
Feature: Lake Access
Feature: Lake/Pond
Feature: School Bus Route
Feature: Skiing
Feature: Sloping
Feature: Waterfront
Land
Cross Street: Hwy 400 Exit 189 (La
Municipality District: Seguin
Fronting On: South
Parcel Number: 521920560
Pool: None
Sewer: Septic
Lot Frontage: 73 Acres
Waterfront: Direct
Water Body Name: Hamer
Water Body Type: Lake
Water Frontage: 183
Access To Property: Yr Rnd Municpal Rd
Water Features: Dock
Shoreline Allowance: Not Ownd
Shoreline Exposure: S
Additional Media
- Virtual Tour: https://www.getnoticedmedia.ca/94-clear-lake-road-parry-sound-on
Rooms
Room details for 94 Clear Lake Road, Seguin
| Type | Dimensions | Description |
|---|---|---|
| Living Main | 6.85 x 6.14 | Fireplace, W/O To Deck, Overlook Water |
| Dining Main | 3.47 x 6.52 | Hardwood Floor, W/O To Deck, Overlook Water |
| Kitchen Main | 6.93 x 3.70 | B/I Appliances, Centre Island, Open Concept |
| Master Main | 5.91 x 3.58 | Hardwood Floor, 5 Pc Ensuite, W/I Closet |
| Rec 2nd | 7.46 x 7.31 | Cork Floor |
| Family Lower | 7.36 x 8.94 | Cork Floor, W/O To Porch, Overlook Water |
| Laundry Lower | 5.51 x 5.53 | Tile Floor |
| Kitchen Lower | 5.35 x 3.22 | B/I Dishwasher, Cork Floor, W/O To Porch |
| Br Lower | 5.18 x 6.24 | Cork Floor, Overlook Water |
| Br Lower | 3.70 x 3.20 | Cork Floor, Overlook Water |
| XXXXXXXX | XXX XX, XXXX |
XXXX XXX XXXX |
$X,XXX,XXX |
| XXX XX, XXXX |
XXXXXX XXX XXXX |
$X,XXX,XXX |
| XXXXXXXX XXXX | XXX XX, XXXX | $1,965,000 XXX XXXX |
| XXXXXXXX XXXXXX | XXX XX, XXXX | $1,995,000 XXX XXXX |

Mactier Public School
Elementary: PublicParry Sound Intermediate School School
Elementary: PublicSt Peter the Apostle School
Elementary: CatholicGlen Orchard/Honey Harbour Public School
Elementary: PublicHumphrey Central Public School
Elementary: PublicParry Sound Public School School
Elementary: PublicGeorgian Bay District Secondary School
Secondary: PublicNorth Simcoe Campus
Secondary: PublicÉcole secondaire Le Caron
Secondary: PublicParry Sound High School
Secondary: PublicBracebridge and Muskoka Lakes Secondary School
Secondary: PublicSt Theresa's Separate School
Secondary: Catholic


