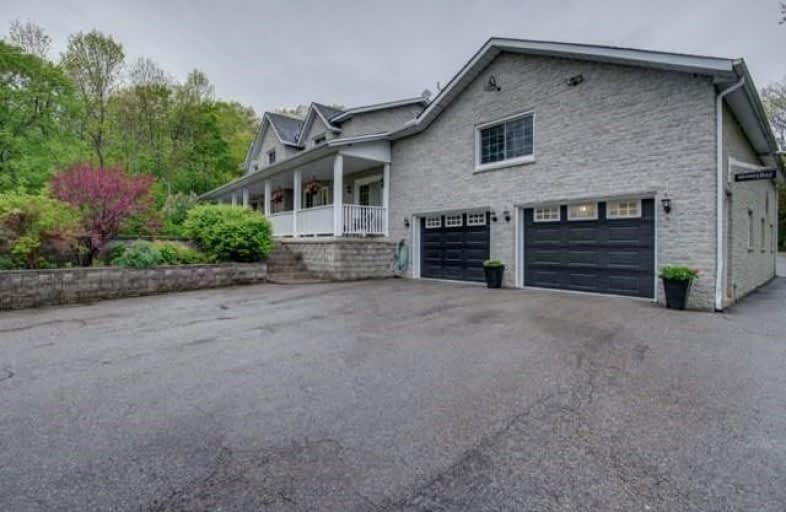Sold on Jun 26, 2019
Note: Property is not currently for sale or for rent.

-
Type: Detached
-
Style: 2-Storey
-
Size: 3000 sqft
-
Lot Size: 175 x 730 Feet
-
Age: 31-50 years
-
Taxes: $2,478 per year
-
Days on Site: 20 Days
-
Added: Sep 07, 2019 (2 weeks on market)
-
Updated:
-
Last Checked: 1 month ago
-
MLS®#: S4481729
-
Listed By: Re/max georgian bay realty ltd., brokerage (king st)
Complete Family Home, Retreat & Shop. You Can Live, Work & Play All At This Incredible Property Located In Central Location In God's Country. Only Steps To Georgian Bay & Minutes To Hwy 400. Orillia, Midland Or Barrie Are 30 Mins & The Gta 90 Mins. This Home Offers So Much For The Whole Family. Please Watch The 3D Inter-Active Video To Check Out The Entire Interior. Featuring: Custom Maple Kitchen W/Island With Granite Top, Walk In Pantry & Many Extras * Open
Extras
Master Suite W/Fp, Walk-In Closet W/ Built-Ins & Walk Out To Deck * 3 Other Bedrooms * 2 Full Baths * 2nd Floor Laundry * Den * Office * Custom Built-Ins Through Out * 1200 Ft2 Attach**Interboard Listing: Southern Georgian Bay R.E. Assoc**
Property Details
Facts for 106 Musky Bay Road, Severn
Status
Days on Market: 20
Last Status: Sold
Sold Date: Jun 26, 2019
Closed Date: Aug 15, 2019
Expiry Date: Sep 10, 2019
Sold Price: $675,000
Unavailable Date: Jun 26, 2019
Input Date: Jun 11, 2019
Property
Status: Sale
Property Type: Detached
Style: 2-Storey
Size (sq ft): 3000
Age: 31-50
Area: Severn
Community: Port Severn
Availability Date: Flexible
Assessment Amount: $353,250
Assessment Year: 2019
Inside
Bedrooms: 4
Bathrooms: 2
Kitchens: 1
Rooms: 13
Den/Family Room: Yes
Air Conditioning: Central Air
Fireplace: Yes
Laundry Level: Upper
Washrooms: 2
Utilities
Electricity: Yes
Gas: No
Cable: No
Telephone: Yes
Building
Basement: Crawl Space
Basement 2: Unfinished
Heat Type: Forced Air
Heat Source: Oil
Exterior: Stone
Energy Certificate: N
Water Supply Type: Drilled Well
Water Supply: Well
Special Designation: Unknown
Other Structures: Garden Shed
Other Structures: Workshop
Parking
Driveway: Pvt Double
Garage Spaces: 8
Garage Type: Attached
Covered Parking Spaces: 20
Total Parking Spaces: 28
Fees
Tax Year: 2018
Tax Legal Description: Pcl 28417 Sec Muskoka; Pt Lt 34 Con 5 Baxter Pt 2,
Taxes: $2,478
Highlights
Feature: Golf
Feature: Lake Access
Feature: Marina
Feature: Park
Feature: Rec Centre
Feature: River/Stream
Land
Cross Street: Honey Harbour Road
Municipality District: Severn
Fronting On: North
Pool: None
Sewer: Septic
Lot Depth: 730 Feet
Lot Frontage: 175 Feet
Acres: 2-4.99
Zoning: R1-1
Waterfront: None
Additional Media
- Virtual Tour: https://my.matreport.com/?m=KgDdizwEK8D
Rooms
Room details for 106 Musky Bay Road, Severn
| Type | Dimensions | Description |
|---|---|---|
| Foyer Main | 2.62 x 3.35 | Laminate |
| Kitchen Main | 9.45 x 4.39 | Coffered Ceiling, Laminate |
| Pantry Main | 2.29 x 1.73 | Laminate |
| Dining Main | 4.22 x 4.39 | Laminate, Coffered Ceiling, Wainscoting |
| Living Main | 8.00 x 4.62 | Laminate, Beamed, Wainscoting |
| Family Main | 8.33 x 3.76 | Laminate, Sliding Doors |
| Den 2nd | 6.10 x 2.34 | Laminate |
| Office 2nd | 3.50 x 2.21 | Laminate |
| Master 3rd | 5.36 x 4.88 | Beamed, Fireplace, W/I Closet |
| Br 3rd | 3.45 x 4.69 | Laminate |
| Br 3rd | 3.45 x 4.69 | |
| Br 3rd | 3.35 x 3.43 | Laminate |
| XXXXXXXX | XXX XX, XXXX |
XXXX XXX XXXX |
$XXX,XXX |
| XXX XX, XXXX |
XXXXXX XXX XXXX |
$XXX,XXX |
| XXXXXXXX XXXX | XXX XX, XXXX | $675,000 XXX XXXX |
| XXXXXXXX XXXXXX | XXX XX, XXXX | $689,900 XXX XXXX |

Honey Harbour Public School
Elementary: PublicSacred Heart School
Elementary: CatholicSt Antoine Daniel Catholic School
Elementary: CatholicHuron Park Public School
Elementary: PublicTay Shores Public School
Elementary: PublicMundy's Bay Elementary Public School
Elementary: PublicGeorgian Bay District Secondary School
Secondary: PublicNorth Simcoe Campus
Secondary: PublicÉcole secondaire Le Caron
Secondary: PublicElmvale District High School
Secondary: PublicPatrick Fogarty Secondary School
Secondary: CatholicSt Theresa's Separate School
Secondary: Catholic

