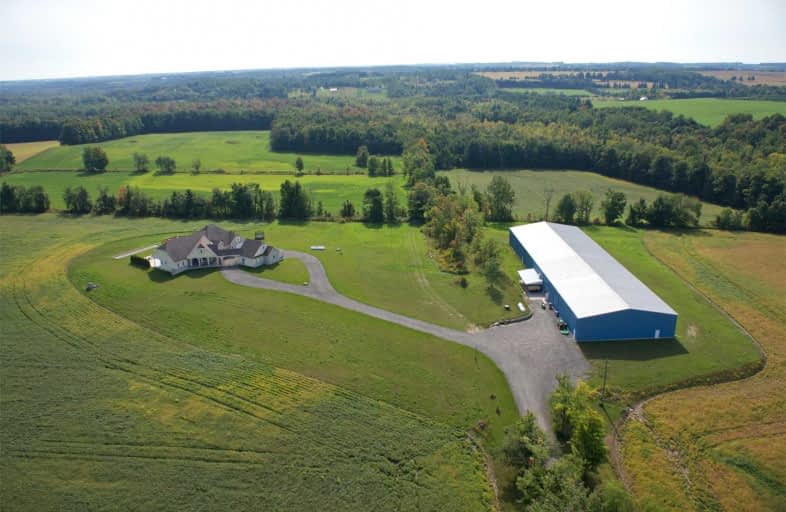Sold on Mar 29, 2020
Note: Property is not currently for sale or for rent.

-
Type: Detached
-
Style: 1 1/2 Storey
-
Size: 3500 sqft
-
Lot Size: 0 x 0 Acres
-
Age: 6-15 years
-
Taxes: $34,530 per year
-
Days on Site: 386 Days
-
Added: Mar 08, 2019 (1 year on market)
-
Updated:
-
Last Checked: 3 months ago
-
MLS®#: X4378018
-
Listed By: Re/max aboutowne realty corp., brokerage
Unique Opportunity To Own Sports Facility With Hockey Arena, Basketball Court & Gymnastic Training Centre. This 151-Acre Property Boasts A Beautiful Custom Home With 4,018 Sq Ft Above Grade & 2,880 Sq Ft Below Grade Living Space. Top Of The Line Finishes Top To Bottom. 21,865 Square Foot Athletic Centre Only 100 Yards From The Home. 45 Minutes To Pearson Airport, 60 Minutes To Downtown Toronto. A Must See!
Extras
See L.A. For A List Of Inclusions
Property Details
Facts for 5844 Winston Churchill Boulevard, Erin
Status
Days on Market: 386
Last Status: Sold
Sold Date: Mar 29, 2020
Closed Date: Apr 30, 2020
Expiry Date: Apr 01, 2020
Sold Price: $6,500,000
Unavailable Date: Mar 29, 2020
Input Date: Mar 08, 2019
Prior LSC: Expired
Property
Status: Sale
Property Type: Detached
Style: 1 1/2 Storey
Size (sq ft): 3500
Age: 6-15
Area: Erin
Community: Erin
Availability Date: Flexible
Inside
Bedrooms: 3
Bedrooms Plus: 2
Bathrooms: 5
Kitchens: 1
Rooms: 14
Den/Family Room: Yes
Air Conditioning: Central Air
Fireplace: Yes
Laundry Level: Main
Central Vacuum: Y
Washrooms: 5
Building
Basement: Fin W/O
Basement 2: Full
Heat Type: Forced Air
Heat Source: Propane
Exterior: Stone
Exterior: Stucco/Plaster
UFFI: No
Energy Certificate: N
Green Verification Status: N
Water Supply: Well
Special Designation: Unknown
Other Structures: Indoor Arena
Parking
Driveway: Private
Garage Spaces: 2
Garage Type: Other
Covered Parking Spaces: 200
Total Parking Spaces: 2
Fees
Tax Year: 2019
Tax Legal Description: Pt Lt 24 Con 11 Erin Being Part 1 On 61R9417
Taxes: $34,530
Highlights
Feature: Park
Feature: Ravine
Feature: Rec Centre
Feature: Sloping
Land
Cross Street: Winston Churchill Bl
Municipality District: Erin
Fronting On: West
Parcel Number: 711410019
Pool: None
Sewer: Septic
Lot Irregularities: 151 Acres
Acres: 100+
Zoning: 261
Rooms
Room details for 5844 Winston Churchill Boulevard, Erin
| Type | Dimensions | Description |
|---|---|---|
| Kitchen Main | 4.27 x 10.99 | |
| Great Rm Main | 4.09 x 5.70 | |
| Library Main | 3.35 x 5.28 | |
| Den Main | 2.72 x 3.51 | |
| Master Main | 4.42 x 4.45 | |
| 2nd Br Main | 4.01 x 4.39 | |
| 3rd Br Main | 4.20 x 4.17 | |
| 4th Br Bsmt | 4.24 x 6.50 | |
| 5th Br Bsmt | 3.30 x 7.75 | |
| Loft 2nd | 2.79 x 4.93 | |
| Media/Ent Bsmt | 4.45 x 6.32 | |
| Rec Bsmt | 5.08 x 7.16 |
| XXXXXXXX | XXX XX, XXXX |
XXXX XXX XXXX |
$X,XXX,XXX |
| XXX XX, XXXX |
XXXXXX XXX XXXX |
$X,XXX,XXX | |
| XXXXXXXX | XXX XX, XXXX |
XXXXXXX XXX XXXX |
|
| XXX XX, XXXX |
XXXXXX XXX XXXX |
$X,XXX,XXX | |
| XXXXXXXX | XXX XX, XXXX |
XXXXXXXX XXX XXXX |
|
| XXX XX, XXXX |
XXXXXX XXX XXXX |
$X,XXX,XXX | |
| XXXXXXXX | XXX XX, XXXX |
XXXXXXXX XXX XXXX |
|
| XXX XX, XXXX |
XXXXXX XXX XXXX |
$X,XXX,XXX | |
| XXXXXXXX | XXX XX, XXXX |
XXXXXXXX XXX XXXX |
|
| XXX XX, XXXX |
XXXXXX XXX XXXX |
$X,XXX,XXX |
| XXXXXXXX XXXX | XXX XX, XXXX | $6,500,000 XXX XXXX |
| XXXXXXXX XXXXXX | XXX XX, XXXX | $6,999,000 XXX XXXX |
| XXXXXXXX XXXXXXX | XXX XX, XXXX | XXX XXXX |
| XXXXXXXX XXXXXX | XXX XX, XXXX | $6,999,000 XXX XXXX |
| XXXXXXXX XXXXXXXX | XXX XX, XXXX | XXX XXXX |
| XXXXXXXX XXXXXX | XXX XX, XXXX | $6,999,000 XXX XXXX |
| XXXXXXXX XXXXXXXX | XXX XX, XXXX | XXX XXXX |
| XXXXXXXX XXXXXX | XXX XX, XXXX | $6,999,000 XXX XXXX |
| XXXXXXXX XXXXXXXX | XXX XX, XXXX | XXX XXXX |
| XXXXXXXX XXXXXX | XXX XX, XXXX | $6,999,000 XXX XXXX |

Alton Public School
Elementary: PublicRoss R MacKay Public School
Elementary: PublicÉcole élémentaire des Quatre-Rivières
Elementary: PublicSt John Brebeuf Catholic School
Elementary: CatholicSpencer Avenue Elementary School
Elementary: PublicErin Public School
Elementary: PublicDufferin Centre for Continuing Education
Secondary: PublicActon District High School
Secondary: PublicErin District High School
Secondary: PublicRobert F Hall Catholic Secondary School
Secondary: CatholicWestside Secondary School
Secondary: PublicOrangeville District Secondary School
Secondary: Public

