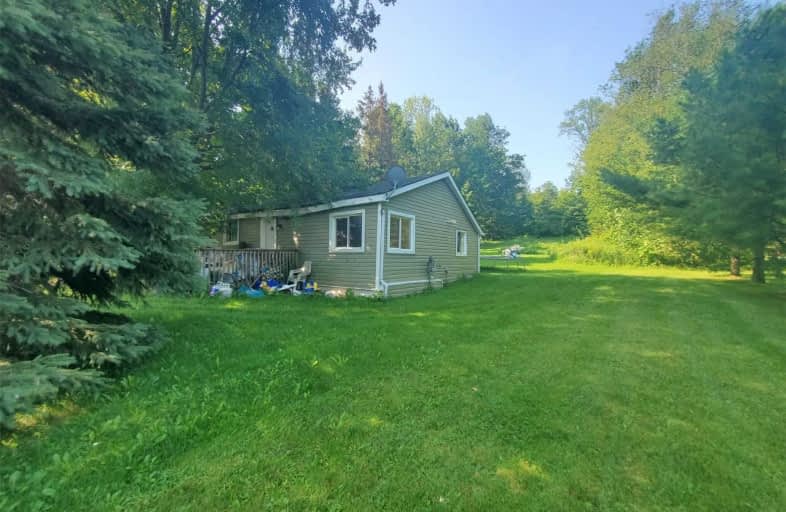Sold on Aug 13, 2021
Note: Property is not currently for sale or for rent.

-
Type: Detached
-
Style: Bungalow
-
Lot Size: 66.01 x 231 Feet
-
Age: No Data
-
Taxes: $1,595 per year
-
Days on Site: 8 Days
-
Added: Aug 05, 2021 (1 week on market)
-
Updated:
-
Last Checked: 1 month ago
-
MLS®#: S5331683
-
Listed By: Keller williams realty centres, brokerage
Calling All Builders & Investors! Selling 'As Is', Land Value. This Is An Opportunity Of A Lifetime To Build The Custom Home Of Your Dreams On This Fantastic-Sized Lot! This Lot Is Surrounded By Mature Trees & Fully Covered With Lush Grass. Existing 2 Bed 1 Bath Bungalow Needing Teardown For New Build.. Opportunities Are Endless For This One! Excellent For Commuters As It Is Right Off Hwy 400 & Minutes From Amenities: School, Parks, Library & More!
Extras
Tenants Currently Renting For $900/Month & Are Willing To Stay.
Property Details
Facts for 1092 Sandhill Road, Severn
Status
Days on Market: 8
Last Status: Sold
Sold Date: Aug 13, 2021
Closed Date: Sep 01, 2021
Expiry Date: Nov 05, 2021
Sold Price: $295,000
Unavailable Date: Aug 13, 2021
Input Date: Aug 06, 2021
Prior LSC: Sold
Property
Status: Sale
Property Type: Detached
Style: Bungalow
Area: Severn
Community: Coldwater
Availability Date: Flexible
Inside
Bedrooms: 2
Bathrooms: 1
Kitchens: 1
Rooms: 4
Den/Family Room: No
Air Conditioning: None
Fireplace: No
Washrooms: 1
Building
Basement: None
Heat Type: Forced Air
Heat Source: Gas
Exterior: Alum Siding
Water Supply: Well
Special Designation: Unknown
Parking
Driveway: Private
Garage Type: None
Covered Parking Spaces: 6
Total Parking Spaces: 6
Fees
Tax Year: 2021
Tax Legal Description: Pt Lt 1 Con 11 Tay As In Ro1110009; Tay
Taxes: $1,595
Highlights
Feature: Library
Feature: Park
Feature: Public Transit
Feature: School
Feature: Skiing
Feature: Wooded/Treed
Land
Cross Street: Hwy 400 & Vasey Rd
Municipality District: Severn
Fronting On: West
Pool: None
Sewer: Septic
Lot Depth: 231 Feet
Lot Frontage: 66.01 Feet
Rooms
Room details for 1092 Sandhill Road, Severn
| Type | Dimensions | Description |
|---|---|---|
| Kitchen Main | - | |
| Living Main | - | |
| Master Main | - | |
| 2nd Br Main | - |
| XXXXXXXX | XXX XX, XXXX |
XXXX XXX XXXX |
$XXX,XXX |
| XXX XX, XXXX |
XXXXXX XXX XXXX |
$XXX,XXX |
| XXXXXXXX XXXX | XXX XX, XXXX | $295,000 XXX XXXX |
| XXXXXXXX XXXXXX | XXX XX, XXXX | $299,000 XXX XXXX |

Hillsdale Elementary School
Elementary: PublicWarminster Elementary School
Elementary: PublicSt Antoine Daniel Catholic School
Elementary: CatholicColdwater Public School
Elementary: PublicMarchmont Public School
Elementary: PublicTay Shores Public School
Elementary: PublicGeorgian Bay District Secondary School
Secondary: PublicNorth Simcoe Campus
Secondary: PublicElmvale District High School
Secondary: PublicPatrick Fogarty Secondary School
Secondary: CatholicSt Theresa's Separate School
Secondary: CatholicOrillia Secondary School
Secondary: Public

