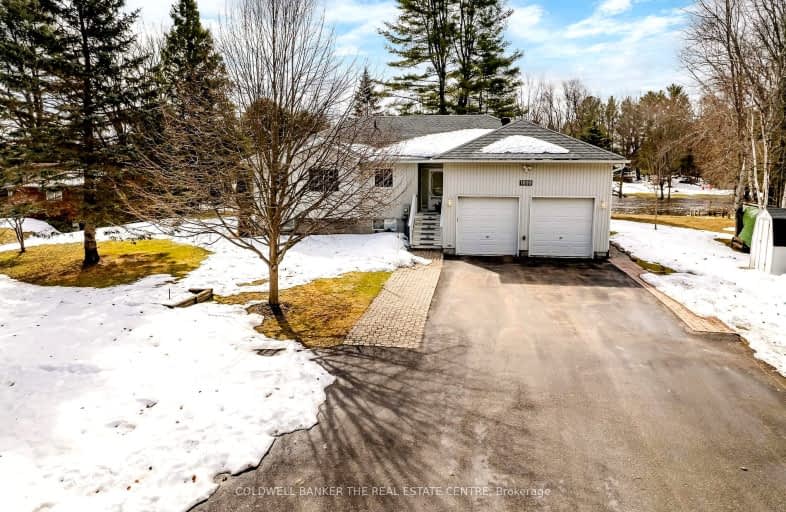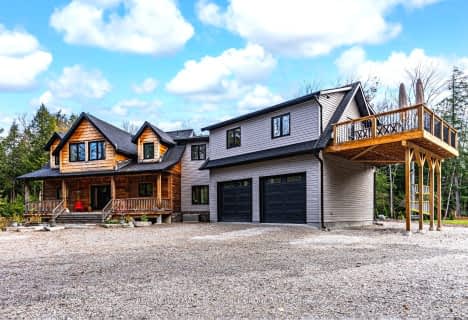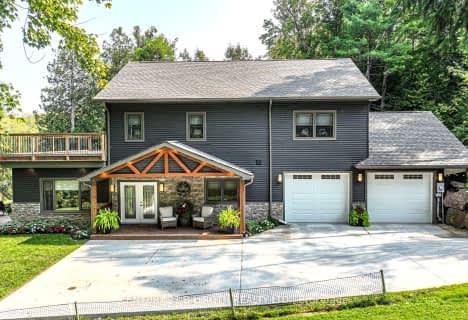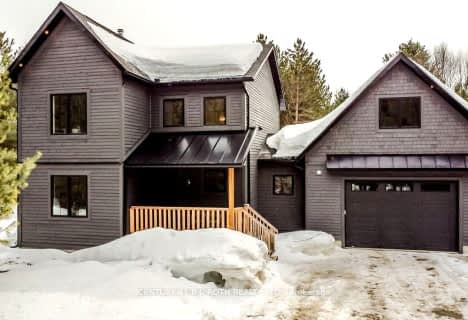Car-Dependent
- Almost all errands require a car.
8
/100
Somewhat Bikeable
- Most errands require a car.
28
/100

K P Manson Public School
Elementary: Public
0.81 km
Rama Central Public School
Elementary: Public
7.29 km
Gravenhurst Public School
Elementary: Public
16.19 km
Muskoka Beechgrove Public School
Elementary: Public
18.02 km
Couchiching Heights Public School
Elementary: Public
17.14 km
Severn Shores Public School
Elementary: Public
8.49 km
Orillia Campus
Secondary: Public
19.23 km
Gravenhurst High School
Secondary: Public
16.07 km
Patrick Fogarty Secondary School
Secondary: Catholic
17.57 km
Twin Lakes Secondary School
Secondary: Public
21.06 km
Trillium Lakelands' AETC's
Secondary: Public
29.85 km
Orillia Secondary School
Secondary: Public
19.09 km
-
Tiki Lounge
165 Old Muskoka Rd, Gravenhurst ON P1P 1N3 18.18km -
Centennial Park
Orillia ON 18.58km -
Veterans Memorial Park
Orillia ON 18.74km
-
TD Bank Financial Group
2303 Hwy 11, Gravenhurst ON P1P 0C8 12.37km -
Scotiabank
5884 Rama Rd, Orillia ON L3V 6H6 14.11km -
BMO Bank of Montreal
225 Edward St, Gravenhurst ON P1P 1K8 15km







