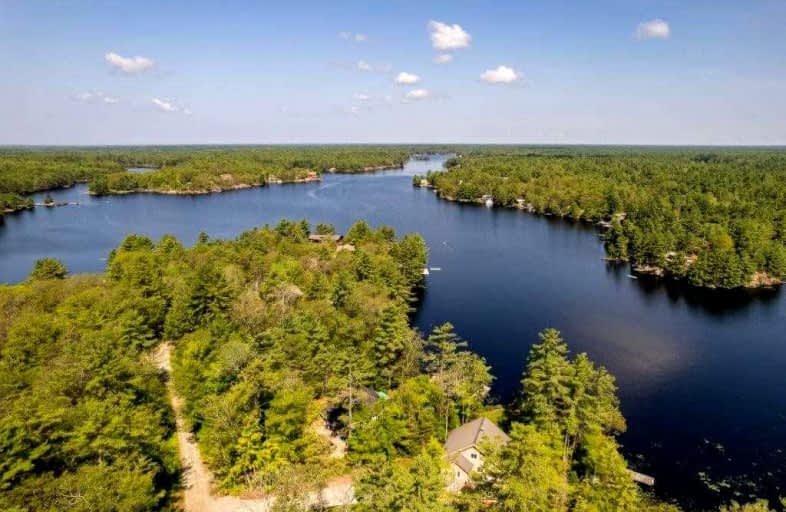Sold on Oct 22, 2021
Note: Property is not currently for sale or for rent.

-
Type: Detached
-
Style: 2 1/2 Storey
-
Size: 3000 sqft
-
Lot Size: 0.81 x 0 Acres
-
Age: No Data
-
Taxes: $8,403 per year
-
Days on Site: 23 Days
-
Added: Sep 29, 2021 (3 weeks on market)
-
Updated:
-
Last Checked: 3 months ago
-
MLS®#: S5389994
-
Listed By: Re/max baywatch ltd., brokerage
Tranquility On Picturesque Tea Lake. Picture Yourself In A Well Built And Spacious 4 Season Waterfront Home/Cottage On A Quiet Lake With Direct Access The The Trent Severn Waterway. This Property And Home Are Ideally Suited For A Large Family, Or Multi Family Use With Two Stories Of Beautifully Finished Cottage On A Level Lot With Easy Access On A Level And Well Maintained Private Road Near Severn Falls. Excellent Location And Wonderfully Suited For Weekly
Extras
.. -Or Monthly Rentals W/ Great Swimming & Access To Multiple Atv, Snowmobile & Hiking Trails. 30 Mins To Downhill Skiing At Mount St Louise / Moonstone. Only 2 1/2 Hrs North Of Toronto!*Interboard Listing: Southern Georgian Bay R.E. Assoc*
Property Details
Facts for 1114 Frankland Lane, Severn
Status
Days on Market: 23
Last Status: Sold
Sold Date: Oct 22, 2021
Closed Date: Dec 15, 2021
Expiry Date: Nov 30, 2021
Sold Price: $1,868,000
Unavailable Date: Oct 22, 2021
Input Date: Oct 01, 2021
Property
Status: Sale
Property Type: Detached
Style: 2 1/2 Storey
Size (sq ft): 3000
Area: Severn
Community: Rural Severn
Availability Date: Flexible
Assessment Amount: $997,000
Assessment Year: 2021
Inside
Bedrooms: 7
Bathrooms: 4
Kitchens: 1
Rooms: 22
Den/Family Room: Yes
Air Conditioning: Central Air
Fireplace: Yes
Washrooms: 4
Utilities
Electricity: Yes
Gas: No
Cable: No
Building
Basement: None
Heat Type: Forced Air
Heat Source: Propane
Exterior: Vinyl Siding
Water Supply Type: Lake/River
Water Supply: Other
Special Designation: Unknown
Parking
Driveway: Pvt Double
Garage Spaces: 2
Garage Type: Detached
Covered Parking Spaces: 15
Total Parking Spaces: 17
Fees
Tax Year: 2021
Tax Legal Description: Lt 77 Pl 976 Matchedash; Severn
Taxes: $8,403
Highlights
Feature: Lake Access
Feature: Other
Feature: Waterfront
Land
Cross Street: Whites Falls Rd / Up
Municipality District: Severn
Fronting On: West
Parcel Number: 586000087
Pool: None
Sewer: Septic
Sewer: Drain Back Sys
Lot Frontage: 0.81 Acres
Acres: .50-1.99
Zoning: Sr-3
Waterfront: Direct
Water Body Name: Tea
Water Body Type: Lake
Water Frontage: 61.56
Access To Property: Private Road
Easements Restrictions: Unknown
Water Features: Marine Rail
Shoreline: Deep
Shoreline: Mixed
Shoreline Allowance: Owned
Shoreline Exposure: W
Rural Services: Electrical
Waterfront Accessory: Dry Boathouse-Single
Additional Media
- Virtual Tour: https://www.youtube.com/watch?v=6X743sfYQ4s
Rooms
Room details for 1114 Frankland Lane, Severn
| Type | Dimensions | Description |
|---|---|---|
| Br 3rd | 2.44 x 5.49 | |
| Sunroom 2nd | 2.82 x 5.69 | |
| Kitchen 2nd | 3.05 x 5.18 | |
| Living 2nd | 4.67 x 5.08 | |
| Dining 2nd | 3.66 x 5.64 | |
| Br 2nd | 3.05 x 3.66 | |
| Bathroom 2nd | 1.52 x 2.95 | 3 Pc Bath |
| Br 2nd | 3.05 x 5.28 | |
| Bathroom 2nd | 2.13 x 1.83 | 2 Pc Bath |
| Mudroom Main | 2.29 x 3.35 | |
| Games Main | 4.57 x 5.59 | |
| Laundry Main | 1.57 x 3.05 |

| XXXXXXXX | XXX XX, XXXX |
XXXX XXX XXXX |
$X,XXX,XXX |
| XXX XX, XXXX |
XXXXXX XXX XXXX |
$X,XXX,XXX | |
| XXXXXXXX | XXX XX, XXXX |
XXXXXXX XXX XXXX |
|
| XXX XX, XXXX |
XXXXXX XXX XXXX |
$X,XXX,XXX |
| XXXXXXXX XXXX | XXX XX, XXXX | $1,868,000 XXX XXXX |
| XXXXXXXX XXXXXX | XXX XX, XXXX | $1,998,000 XXX XXXX |
| XXXXXXXX XXXXXXX | XXX XX, XXXX | XXX XXXX |
| XXXXXXXX XXXXXX | XXX XX, XXXX | $2,149,000 XXX XXXX |

Honey Harbour Public School
Elementary: PublicGlen Orchard/Honey Harbour Public School
Elementary: PublicWarminster Elementary School
Elementary: PublicSt Antoine Daniel Catholic School
Elementary: CatholicColdwater Public School
Elementary: PublicTay Shores Public School
Elementary: PublicGeorgian Bay District Secondary School
Secondary: PublicNorth Simcoe Campus
Secondary: PublicÉcole secondaire Le Caron
Secondary: PublicGravenhurst High School
Secondary: PublicPatrick Fogarty Secondary School
Secondary: CatholicSt Theresa's Separate School
Secondary: Catholic
