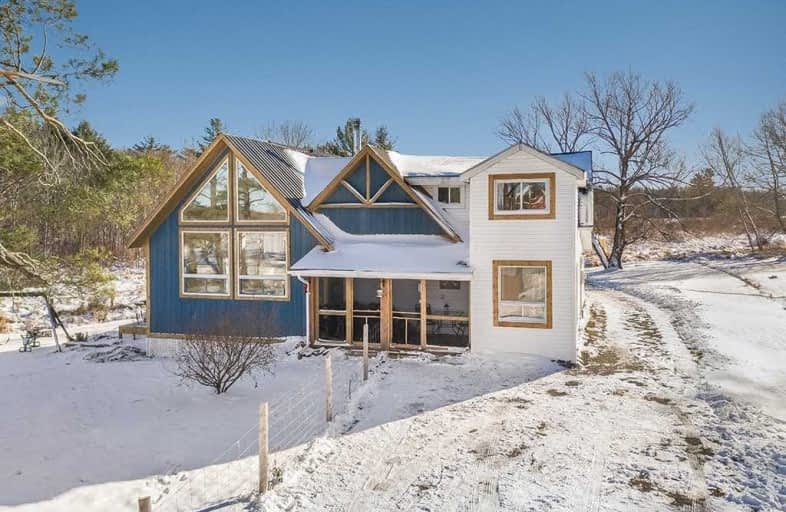Sold on Jan 24, 2021
Note: Property is not currently for sale or for rent.

-
Type: Detached
-
Style: 1 1/2 Storey
-
Size: 2000 sqft
-
Lot Size: 1115 x 413 Feet
-
Age: 51-99 years
-
Taxes: $2,400 per year
-
Days on Site: 12 Days
-
Added: Jan 12, 2021 (1 week on market)
-
Updated:
-
Last Checked: 1 month ago
-
MLS®#: S5083635
-
Listed By: Faris team real estate, brokerage
Top 5 Reasons You Will Love This Home: 1) 1.5 Storey Home Boasting A Newly-Built 600 Square Foot Addition With A Cathedral Ceiling 2) Spacious Principal Rooms, A Master Bedroom, And Three Upper Level Bedrooms 3) Custom Kitchen Showcasing A Handmade 8' Island, A Gas Stove, And An Apron Sink 4) Pioneer Princess Wood Burning Cookstove- Wett Certified 5) 10 Acre Lot With Trails, Paddocks With Hydro And A Heated Waterline, A Riding Area, And Lush Gardens.
Extras
Inclusions: Gas Stove, Dishwasher, Washer, Dryer.
Property Details
Facts for 1299 Canning Road, Severn
Status
Days on Market: 12
Last Status: Sold
Sold Date: Jan 24, 2021
Closed Date: Feb 26, 2021
Expiry Date: May 12, 2021
Sold Price: $755,000
Unavailable Date: Jan 24, 2021
Input Date: Jan 13, 2021
Prior LSC: Listing with no contract changes
Property
Status: Sale
Property Type: Detached
Style: 1 1/2 Storey
Size (sq ft): 2000
Age: 51-99
Area: Severn
Community: Rural Severn
Availability Date: Flexible
Inside
Bedrooms: 4
Bathrooms: 2
Kitchens: 1
Rooms: 9
Den/Family Room: Yes
Air Conditioning: None
Fireplace: Yes
Laundry Level: Main
Washrooms: 2
Building
Basement: Crawl Space
Basement 2: Unfinished
Heat Type: Forced Air
Heat Source: Propane
Exterior: Vinyl Siding
Exterior: Wood
Water Supply Type: Drilled Well
Water Supply: Well
Special Designation: Unknown
Other Structures: Box Stall
Other Structures: Paddocks
Parking
Driveway: Pvt Double
Garage Type: None
Covered Parking Spaces: 8
Total Parking Spaces: 8
Fees
Tax Year: 2020
Tax Legal Description: Pt Lt 28 Con 3 Morrison Pt 1 35R19083; Gravenhurs
Taxes: $2,400
Highlights
Feature: Skiing
Feature: Wooded/Treed
Land
Cross Street: Hwy 11 / Canning Roa
Municipality District: Severn
Fronting On: South
Parcel Number: 480420098
Pool: None
Sewer: Septic
Lot Depth: 413 Feet
Lot Frontage: 1115 Feet
Acres: 10-24.99
Zoning: R3
Additional Media
- Virtual Tour: https://youtu.be/yG8sOIcmjnM
Rooms
Room details for 1299 Canning Road, Severn
| Type | Dimensions | Description |
|---|---|---|
| Kitchen Main | 4.28 x 5.68 | Eat-In Kitchen, Open Concept, Cathedral Ceiling |
| Pantry Main | 3.62 x 4.45 | Open Concept |
| Living Main | 2.46 x 5.83 | Open Concept, Open Concept |
| Family Main | 5.12 x 5.68 | Cathedral Ceiling, Beamed |
| Laundry Main | 1.57 x 1.79 | |
| Master Main | 4.14 x 4.38 | |
| Br 2nd | 2.90 x 5.08 | |
| Br 2nd | 2.99 x 4.59 | |
| Br 2nd | 2.90 x 3.45 |

| XXXXXXXX | XXX XX, XXXX |
XXXX XXX XXXX |
$XXX,XXX |
| XXX XX, XXXX |
XXXXXX XXX XXXX |
$XXX,XXX | |
| XXXXXXXX | XXX XX, XXXX |
XXXXXXX XXX XXXX |
|
| XXX XX, XXXX |
XXXXXX XXX XXXX |
$XXX,XXX | |
| XXXXXXXX | XXX XX, XXXX |
XXXXXXX XXX XXXX |
|
| XXX XX, XXXX |
XXXXXX XXX XXXX |
$XXX,XXX |
| XXXXXXXX XXXX | XXX XX, XXXX | $755,000 XXX XXXX |
| XXXXXXXX XXXXXX | XXX XX, XXXX | $725,000 XXX XXXX |
| XXXXXXXX XXXXXXX | XXX XX, XXXX | XXX XXXX |
| XXXXXXXX XXXXXX | XXX XX, XXXX | $724,999 XXX XXXX |
| XXXXXXXX XXXXXXX | XXX XX, XXXX | XXX XXXX |
| XXXXXXXX XXXXXX | XXX XX, XXXX | $725,000 XXX XXXX |

K P Manson Public School
Elementary: PublicRama Central Public School
Elementary: PublicGravenhurst Public School
Elementary: PublicMuskoka Beechgrove Public School
Elementary: PublicCouchiching Heights Public School
Elementary: PublicSevern Shores Public School
Elementary: PublicOrillia Campus
Secondary: PublicGravenhurst High School
Secondary: PublicPatrick Fogarty Secondary School
Secondary: CatholicTwin Lakes Secondary School
Secondary: PublicTrillium Lakelands' AETC's
Secondary: PublicOrillia Secondary School
Secondary: Public
