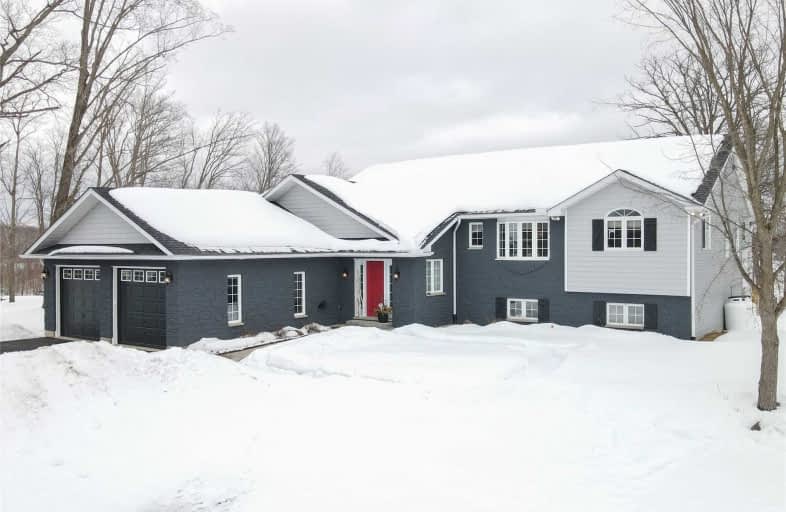Sold on Mar 04, 2021
Note: Property is not currently for sale or for rent.

-
Type: Detached
-
Style: Bungalow-Raised
-
Size: 2500 sqft
-
Lot Size: 224 x 278 Feet
-
Age: 16-30 years
-
Taxes: $3,234 per year
-
Days on Site: 5 Days
-
Added: Feb 27, 2021 (5 days on market)
-
Updated:
-
Last Checked: 1 month ago
-
MLS®#: S5131085
-
Listed By: Century 21 b.j. roth realty ltd., brokerage
From The Pages Of A Magazine! 4 Bdrm, 2 1/2 Bath Home On Beautiful 2 Acre Country Lot Minutes To Orillia & Surrounded By Farm Land. Unique Design W/Master On Main Level And 3 More Bdrms. In Bright, Walkout Lower Level. Exceptional Attention To Detail In The Many Updates & Renovations. Over 2800 Sq.Ft. Fin. M.Bdrm. W/5Pc. Ens. & W-I Closet; Upgraded Flooring. Insul. & Heated Garage W/Workshop & Loft Storage. See Mls #40073354 For More Detailed Description.
Extras
New Roof In 2020 W/Transferable Warranty, Hardwood Throughout Main Floor, Updated Exterior Incl. Vinyl Shakes & New Front Door; Super Economical Heat Pump/Ac; 50 Gal. Propane Hwt & High Eff. Propane Furnace In 2019; Some New Windows 2016
Property Details
Facts for 1477 Maple Valley Road, Severn
Status
Days on Market: 5
Last Status: Sold
Sold Date: Mar 04, 2021
Closed Date: May 05, 2021
Expiry Date: May 31, 2021
Sold Price: $999,999
Unavailable Date: Mar 04, 2021
Input Date: Feb 28, 2021
Property
Status: Sale
Property Type: Detached
Style: Bungalow-Raised
Size (sq ft): 2500
Age: 16-30
Area: Severn
Community: Rural Severn
Assessment Amount: $393,000
Assessment Year: 2021
Inside
Bedrooms: 1
Bedrooms Plus: 3
Bathrooms: 3
Kitchens: 1
Rooms: 3
Den/Family Room: Yes
Air Conditioning: Central Air
Fireplace: Yes
Laundry Level: Main
Central Vacuum: Y
Washrooms: 3
Utilities
Electricity: Yes
Gas: No
Cable: No
Telephone: Yes
Building
Basement: Fin W/O
Basement 2: Full
Heat Type: Heat Pump
Heat Source: Propane
Exterior: Brick
Exterior: Vinyl Siding
Elevator: N
UFFI: No
Water Supply Type: Drilled Well
Water Supply: Well
Physically Handicapped-Equipped: N
Special Designation: Unknown
Retirement: N
Parking
Driveway: Pvt Double
Garage Spaces: 2
Garage Type: Attached
Covered Parking Spaces: 10
Total Parking Spaces: 12
Fees
Tax Year: 2020
Tax Legal Description: Ptlt 15 Con 6 North Orillia Pt 1,51R21283; Severn
Taxes: $3,234
Highlights
Feature: Clear View
Feature: Level
Feature: School Bus Route
Feature: Sloping
Land
Cross Street: Carlyon/Maple Valley
Municipality District: Severn
Fronting On: South
Parcel Number: 585810005
Pool: Abv Grnd
Sewer: Septic
Lot Depth: 278 Feet
Lot Frontage: 224 Feet
Lot Irregularities: 150' X 334.86' X 177.
Acres: 2-4.99
Zoning: Rr
Waterfront: None
Additional Media
- Virtual Tour: https://video214.com/play/ac6deOX15kAeSDhLRpm5bg/s/dark
Rooms
Room details for 1477 Maple Valley Road, Severn
| Type | Dimensions | Description |
|---|---|---|
| Laundry Main | 2.44 x 2.13 | W/O To Garage |
| Living Main | 5.18 x 6.10 | W/O To Balcony, Fireplace, Hardwood Floor |
| Dining Main | 3.96 x 3.35 | Hardwood Floor, Pocket Doors |
| Kitchen Main | 4.57 x 4.88 | Centre Island, O/Looks Frontyard, Pot Lights |
| Breakfast Main | 3.05 x 2.74 | O/Looks Frontyard |
| Bathroom Main | 1.22 x 1.22 | 2 Pc Bath |
| Master Main | 4.27 x 4.27 | Ensuite Bath, W/I Closet, O/Looks Backyard |
| 2nd Br Lower | 3.66 x 3.96 | Above Grade Window |
| 3rd Br Lower | 3.05 x 3.96 | |
| 4th Br Lower | 4.27 x 3.66 | Above Grade Window |
| Family Lower | 3.66 x 6.10 | W/O To Pool, Electric Fireplace, Above Grade Window |
| Bathroom Lower | 2.13 x 3.05 | 4 Pc Bath |
| XXXXXXXX | XXX XX, XXXX |
XXXX XXX XXXX |
$XXX,XXX |
| XXX XX, XXXX |
XXXXXX XXX XXXX |
$XXX,XXX |
| XXXXXXXX XXXX | XXX XX, XXXX | $999,999 XXX XXXX |
| XXXXXXXX XXXXXX | XXX XX, XXXX | $899,900 XXX XXXX |

Warminster Elementary School
Elementary: PublicCouchiching Heights Public School
Elementary: PublicSevern Shores Public School
Elementary: PublicMarchmont Public School
Elementary: PublicOrchard Park Elementary School
Elementary: PublicNotre Dame Catholic School
Elementary: CatholicOrillia Campus
Secondary: PublicGravenhurst High School
Secondary: PublicPatrick Fogarty Secondary School
Secondary: CatholicTwin Lakes Secondary School
Secondary: PublicTrillium Lakelands' AETC's
Secondary: PublicOrillia Secondary School
Secondary: Public

