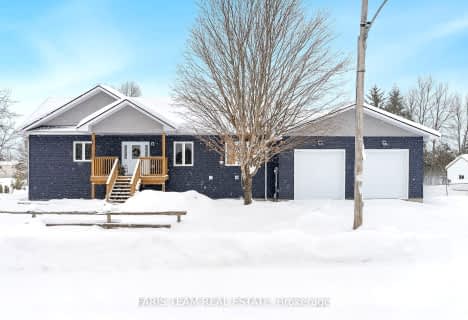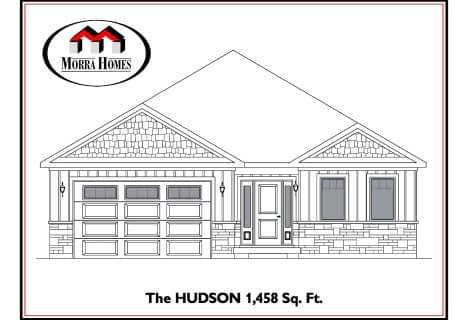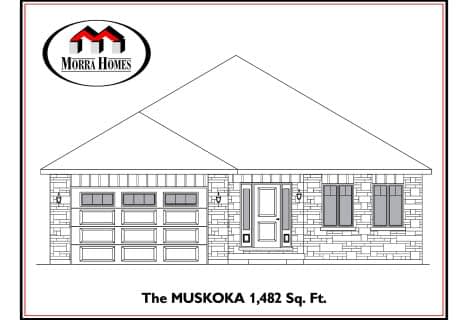Removed on Feb 23, 2025
Note: Property is not currently for sale or for rent.

-
Type: Detached
-
Lot Size: 65.98 x 149.95
-
Age: 16-30 years
-
Taxes: $2,206 per year
-
Days on Site: 25 Days
-
Added: Jul 05, 2023 (3 weeks on market)
-
Updated:
-
Last Checked: 1 hour ago
-
MLS®#: S6251446
-
Listed By: Re/max hallmark chay realty brokerage
Welcome to 15 John Street which is located on a quiet street in the highly desirable Community of Coldwater. This lovely side split home features on the main level 3 bedrooms , 1- 4pc Bathroom, recently upgraded eat in kitchen, dining room, large bright living room, main floor laundry room. There is inside entry from the garage.The lower level features a comfortable family room with a large window for lots of natural light, a good size art/craft room, 2 bedrooms, 1-3pc bathroom and kitchen for a potential in law suite. The private fully fenced back yard is a good size with a 2 year old Above Ground swimming pool that you can enjoy on those hot summer days. There is also room for those garden enthusiast. The home is within walking distance to the Coldwater Public School and Coldwater's historic downtown area, that has some quaint shops and restaurants. Easy highway access for commuters. This home shows well, and it won't last long.
Property Details
Facts for 15 John Street, Severn
Status
Days on Market: 25
Last Status: Terminated
Sold Date: Feb 23, 2025
Closed Date: Nov 30, -0001
Expiry Date: Sep 05, 2023
Unavailable Date: May 30, 2023
Input Date: May 05, 2023
Prior LSC: Listing with no contract changes
Property
Status: Sale
Property Type: Detached
Age: 16-30
Area: Severn
Community: Coldwater
Availability Date: FLEX
Assessment Amount: $253,000
Assessment Year: 2022
Inside
Bedrooms: 3
Bedrooms Plus: 2
Bathrooms: 2
Kitchens: 1
Kitchens Plus: 1
Rooms: 6
Air Conditioning: None
Washrooms: 2
Building
Basement: Finished
Basement 2: Full
Exterior: Brick
Exterior: Vinyl Siding
Elevator: N
Parking
Covered Parking Spaces: 2
Total Parking Spaces: 3
Fees
Tax Year: 2023
Tax Legal Description: PT LT 7 RCP 1721 MEDONTE PT 2 51R18657; SEVERN
Taxes: $2,206
Highlights
Feature: Fenced Yard
Land
Cross Street: Gray Street
Municipality District: Severn
Fronting On: North
Parcel Number: 585930226
Pool: Abv Grnd
Sewer: Sewers
Lot Depth: 149.95
Lot Frontage: 65.98
Acres: < .50
Zoning: Residential
Rooms
Room details for 15 John Street, Severn
| Type | Dimensions | Description |
|---|---|---|
| Living Main | 3.51 x 6.17 | |
| Dining Main | 2.79 x 3.45 | |
| Kitchen Main | 3.30 x 3.45 | |
| Prim Bdrm Main | 3.30 x 4.09 | |
| Br Main | 3.63 x 2.29 | |
| Br Main | 2.34 x 3.35 | |
| Bathroom Lower | - | |
| Family Lower | 3.28 x 5.82 | |
| Br Lower | 3.43 x 3.17 | |
| Br Lower | 3.56 x 3.99 | |
| Kitchen Lower | 3.51 x 3.40 | |
| Bathroom Lower | - |
| XXXXXXXX | XXX XX, XXXX |
XXXX XXX XXXX |
$XXX,XXX |
| XXX XX, XXXX |
XXXXXX XXX XXXX |
$XXX,XXX | |
| XXXXXXXX | XXX XX, XXXX |
XXXXXXX XXX XXXX |
|
| XXX XX, XXXX |
XXXXXX XXX XXXX |
$XXX,XXX | |
| XXXXXXXX | XXX XX, XXXX |
XXXXXXX XXX XXXX |
|
| XXX XX, XXXX |
XXXXXX XXX XXXX |
$XXX,XXX | |
| XXXXXXXX | XXX XX, XXXX |
XXXX XXX XXXX |
$XXX,XXX |
| XXX XX, XXXX |
XXXXXX XXX XXXX |
$XXX,XXX | |
| XXXXXXXX | XXX XX, XXXX |
XXXXXXX XXX XXXX |
|
| XXX XX, XXXX |
XXXXXX XXX XXXX |
$XXX,XXX | |
| XXXXXXXX | XXX XX, XXXX |
XXXXXXX XXX XXXX |
|
| XXX XX, XXXX |
XXXXXX XXX XXXX |
$XXX,XXX |
| XXXXXXXX XXXX | XXX XX, XXXX | $630,000 XXX XXXX |
| XXXXXXXX XXXXXX | XXX XX, XXXX | $629,000 XXX XXXX |
| XXXXXXXX XXXXXXX | XXX XX, XXXX | XXX XXXX |
| XXXXXXXX XXXXXX | XXX XX, XXXX | $669,000 XXX XXXX |
| XXXXXXXX XXXXXXX | XXX XX, XXXX | XXX XXXX |
| XXXXXXXX XXXXXX | XXX XX, XXXX | $439,900 XXX XXXX |
| XXXXXXXX XXXX | XXX XX, XXXX | $630,000 XXX XXXX |
| XXXXXXXX XXXXXX | XXX XX, XXXX | $629,000 XXX XXXX |
| XXXXXXXX XXXXXXX | XXX XX, XXXX | XXX XXXX |
| XXXXXXXX XXXXXX | XXX XX, XXXX | $669,000 XXX XXXX |
| XXXXXXXX XXXXXXX | XXX XX, XXXX | XXX XXXX |
| XXXXXXXX XXXXXX | XXX XX, XXXX | $439,900 XXX XXXX |

Hillsdale Elementary School
Elementary: PublicWarminster Elementary School
Elementary: PublicSt Antoine Daniel Catholic School
Elementary: CatholicColdwater Public School
Elementary: PublicMarchmont Public School
Elementary: PublicTay Shores Public School
Elementary: PublicNorth Simcoe Campus
Secondary: PublicOrillia Campus
Secondary: PublicPatrick Fogarty Secondary School
Secondary: CatholicTwin Lakes Secondary School
Secondary: PublicSt Theresa's Separate School
Secondary: CatholicOrillia Secondary School
Secondary: Public- 1 bath
- 3 bed
- 1100 sqft
27 Leisure Court, Severn, Ontario • L0K 1E0 • Coldwater
- 2 bath
- 3 bed
- 1100 sqft
Lot 35 Harold Avenue, Severn, Ontario • L0K 1E0 • Coldwater
- 2 bath
- 3 bed
Lot 36 Harold Avenue, Severn, Ontario • L0K 1E0 • Coldwater




