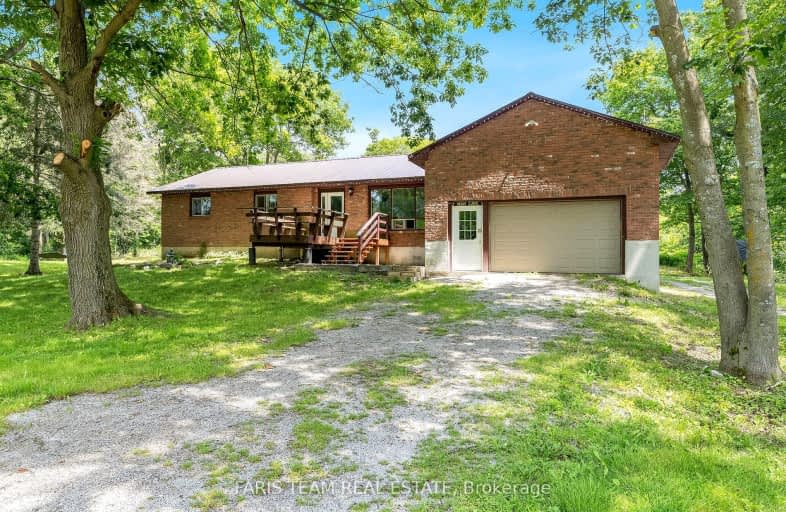
Video Tour
Car-Dependent
- Almost all errands require a car.
0
/100
Somewhat Bikeable
- Most errands require a car.
27
/100

Warminster Elementary School
Elementary: Public
14.36 km
St Antoine Daniel Catholic School
Elementary: Catholic
11.76 km
Coldwater Public School
Elementary: Public
5.64 km
Marchmont Public School
Elementary: Public
17.23 km
Notre Dame Catholic School
Elementary: Catholic
20.24 km
Tay Shores Public School
Elementary: Public
12.44 km
North Simcoe Campus
Secondary: Public
20.64 km
Orillia Campus
Secondary: Public
22.77 km
Patrick Fogarty Secondary School
Secondary: Catholic
20.56 km
Twin Lakes Secondary School
Secondary: Public
23.21 km
St Theresa's Separate School
Secondary: Catholic
20.43 km
Orillia Secondary School
Secondary: Public
21.57 km

