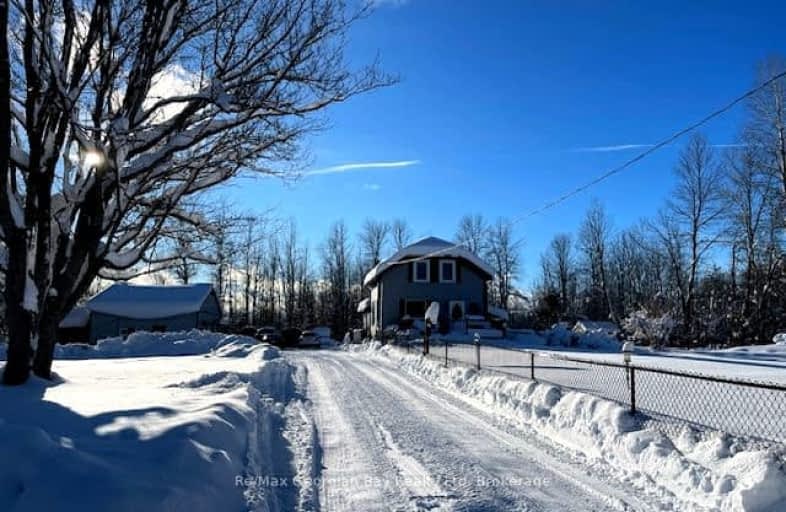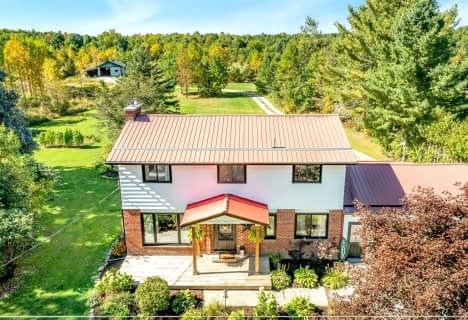Car-Dependent
- Almost all errands require a car.
Somewhat Bikeable
- Most errands require a car.

Honey Harbour Public School
Elementary: PublicWarminster Elementary School
Elementary: PublicSt Antoine Daniel Catholic School
Elementary: CatholicColdwater Public School
Elementary: PublicMarchmont Public School
Elementary: PublicTay Shores Public School
Elementary: PublicGeorgian Bay District Secondary School
Secondary: PublicNorth Simcoe Campus
Secondary: PublicPatrick Fogarty Secondary School
Secondary: CatholicTwin Lakes Secondary School
Secondary: PublicSt Theresa's Separate School
Secondary: CatholicOrillia Secondary School
Secondary: Public-
Cottage Clarke
Coldwater ON 4.07km -
Lucky's McEwen Potty Stop
5.26km -
Patterson Park
203 Patterson Blvd, Port McNicoll ON L0K 1R0 14.48km
-
TD Canada Trust Branch and ATM
7 Coldwater Rd, Coldwater ON L0K 1E0 8.09km -
TD Canada Trust ATM
7 Coldwater Rd, Coldwater ON L0K 1E0 8.09km -
TD Bank Financial Group
7 Coldwater Rd, Coldwater ON L0K 1E0 8.1km








