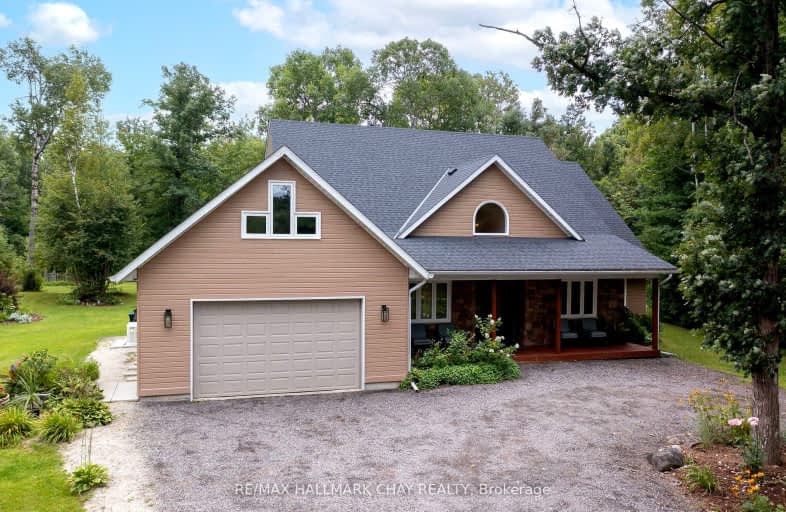Car-Dependent
- Almost all errands require a car.
0
/100
Somewhat Bikeable
- Most errands require a car.
27
/100

Warminster Elementary School
Elementary: Public
13.95 km
St Antoine Daniel Catholic School
Elementary: Catholic
12.85 km
Coldwater Public School
Elementary: Public
6.09 km
Marchmont Public School
Elementary: Public
16.66 km
Notre Dame Catholic School
Elementary: Catholic
19.58 km
Tay Shores Public School
Elementary: Public
13.54 km
Orillia Campus
Secondary: Public
22.01 km
Gravenhurst High School
Secondary: Public
24.93 km
Patrick Fogarty Secondary School
Secondary: Catholic
19.78 km
Twin Lakes Secondary School
Secondary: Public
22.52 km
St Theresa's Separate School
Secondary: Catholic
21.53 km
Orillia Secondary School
Secondary: Public
20.84 km
-
Cottage Clarke
Coldwater ON 7.4km -
Lucky's McEwen Potty Stop
7.78km -
Couchiching Conservancy
1485 Division Rd W, Orillia ON L3V 6H2 16.79km
-
TD Bank Financial Group
7 Coldwater Rd, Coldwater ON L0K 1E0 6.47km -
TD Canada Trust Branch and ATM
7 Coldwater Rd, Coldwater ON L0K 1E0 6.47km -
TD Canada Trust ATM
7 Coldwater Rd, Coldwater ON L0K 1E0 6.47km


