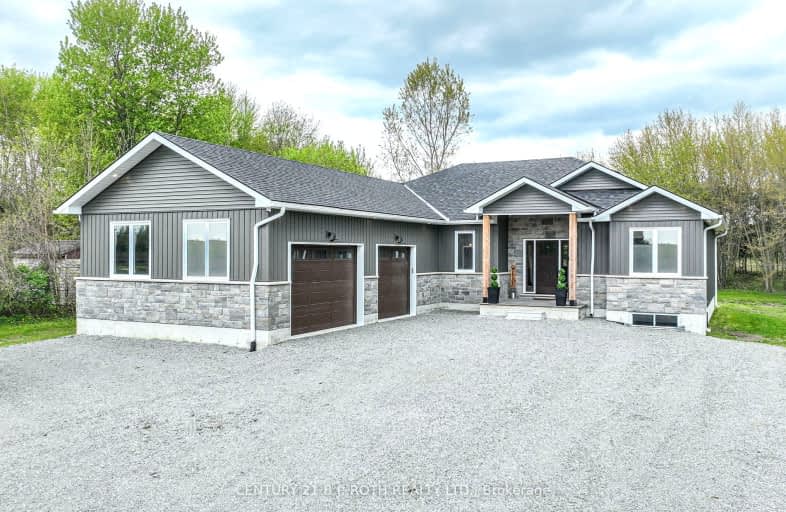
3D Walkthrough
Car-Dependent
- Almost all errands require a car.
0
/100
Somewhat Bikeable
- Most errands require a car.
27
/100

Warminster Elementary School
Elementary: Public
16.02 km
St Antoine Daniel Catholic School
Elementary: Catholic
12.83 km
Coldwater Public School
Elementary: Public
7.76 km
Marchmont Public School
Elementary: Public
18.65 km
Notre Dame Catholic School
Elementary: Catholic
21.52 km
Tay Shores Public School
Elementary: Public
13.42 km
Orillia Campus
Secondary: Public
23.84 km
Gravenhurst High School
Secondary: Public
23.84 km
Patrick Fogarty Secondary School
Secondary: Catholic
21.59 km
Twin Lakes Secondary School
Secondary: Public
24.42 km
St Theresa's Separate School
Secondary: Catholic
21.41 km
Orillia Secondary School
Secondary: Public
22.70 km
-
Patterson Park
203 Patterson Blvd, Port McNicoll ON L0K 1R0 16.61km -
Talbot Park
Tay ON L0K 1R0 16.87km -
Six Mile Lake Provincial Park
2024 Joe King's Rd, Kilworthy ON L0K 1S0 17.55km
-
TD Canada Trust ATM
7 Coldwater Rd, Coldwater ON L0K 1E0 8.09km -
TD Canada Trust Branch and ATM
7 Coldwater Rd, Coldwater ON L0K 1E0 8.09km -
TD Bank Financial Group
7 Coldwater Rd, Coldwater ON L0K 1E0 8.11km

