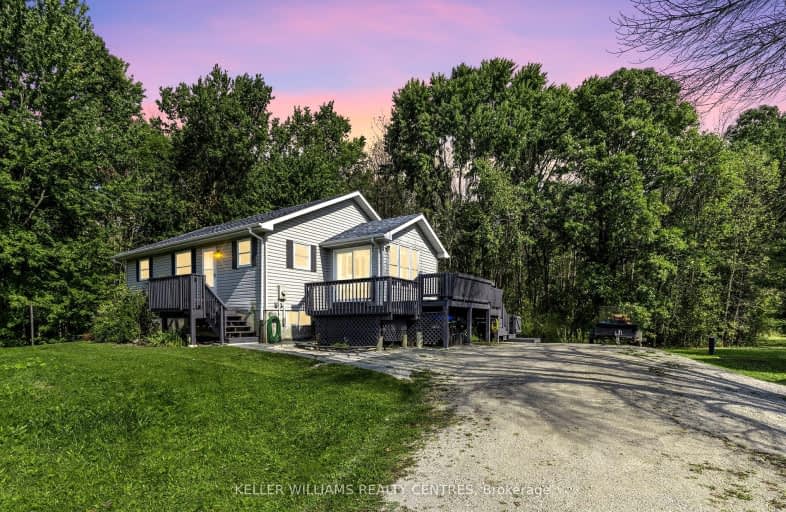Car-Dependent
- Almost all errands require a car.
0
/100
Somewhat Bikeable
- Most errands require a car.
27
/100

Warminster Elementary School
Elementary: Public
14.46 km
St Antoine Daniel Catholic School
Elementary: Catholic
11.78 km
Coldwater Public School
Elementary: Public
5.74 km
Marchmont Public School
Elementary: Public
17.32 km
Notre Dame Catholic School
Elementary: Catholic
20.32 km
Tay Shores Public School
Elementary: Public
12.46 km
North Simcoe Campus
Secondary: Public
20.67 km
Orillia Campus
Secondary: Public
22.84 km
Patrick Fogarty Secondary School
Secondary: Catholic
20.63 km
Twin Lakes Secondary School
Secondary: Public
23.28 km
St Theresa's Separate School
Secondary: Catholic
20.45 km
Orillia Secondary School
Secondary: Public
21.64 km
-
Lucky's McEwen Potty Stop
6.68km -
Cottage Clarke
Coldwater ON 6.84km -
Talbot Park
Tay ON L0K 1R0 15.86km
-
TD Bank Financial Group
7 Coldwater Rd, Coldwater ON L0K 1E0 6.08km -
TD Canada Trust Branch and ATM
7 Coldwater Rd, Coldwater ON L0K 1E0 6.08km -
TD Canada Trust ATM
7 Coldwater Rd, Coldwater ON L0K 1E0 6.08km


