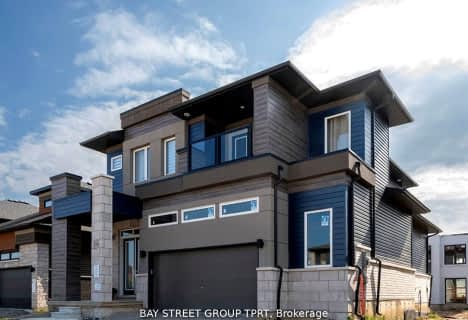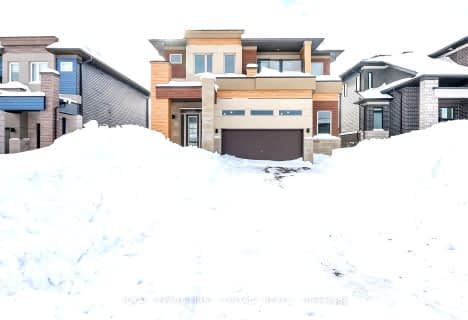
ÉÉC Samuel-de-Champlain
Elementary: Catholic
6.75 km
Couchiching Heights Public School
Elementary: Public
5.25 km
Severn Shores Public School
Elementary: Public
3.94 km
Monsignor Lee Separate School
Elementary: Catholic
6.46 km
Orchard Park Elementary School
Elementary: Public
6.21 km
Lions Oval Public School
Elementary: Public
7.01 km
Orillia Campus
Secondary: Public
7.56 km
Gravenhurst High School
Secondary: Public
27.11 km
Patrick Fogarty Secondary School
Secondary: Catholic
5.51 km
Twin Lakes Secondary School
Secondary: Public
9.15 km
Orillia Secondary School
Secondary: Public
7.08 km
Eastview Secondary School
Secondary: Public
35.45 km





