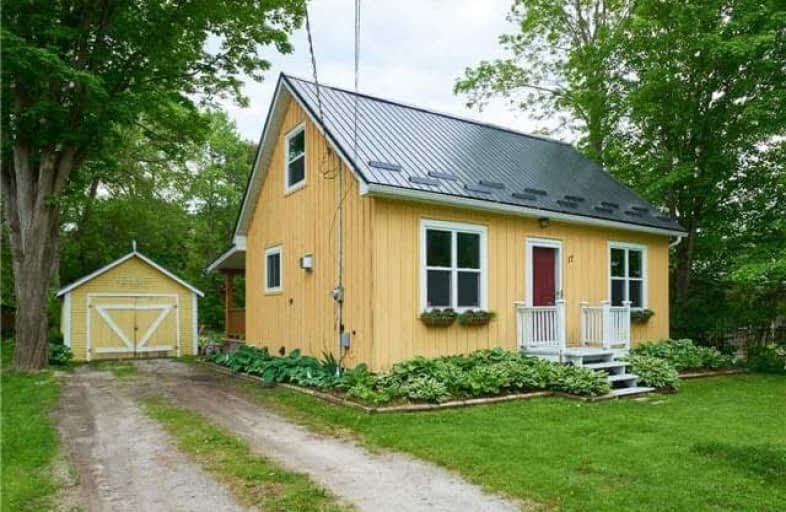Sold on Jun 07, 2017
Note: Property is not currently for sale or for rent.

-
Type: Detached
-
Style: 1 1/2 Storey
-
Lot Size: 56 x 198 Feet
-
Age: 51-99 years
-
Taxes: $1,297 per year
-
Days on Site: 6 Days
-
Added: Dec 19, 2024 (6 days on market)
-
Updated:
-
Last Checked: 1 month ago
-
MLS®#: S11245029
-
Listed By: Trilliumwest real estate brokerage ltd
Time to slow things down in the little town of Coldwater. Discover a real community with all the conveniences of literally EVERYTHING you need. 30 Minutes from Orillia and Barrie makes it an easy and enjoyable commute! This Gorgeous 2 bed, 1 bath well loved home feels like a cottage itself, with a private huge backyard at almost 200 feet deep! It's a must see with many updates, and for the gardeners, the amazing hostas are waiting to be enjoyed. You're Minutes from the lakes, golfing, skiing, snowmobile trails, provincial parks, curling!! (*home of Glen Howard world champion, you might even see him around) ... It's a little piece of paradise waiting for you. Come for a visit, grab an ice cream cone and walk around. Open houses Sat/Sun 2-4 pm. June 3/4.
Property Details
Facts for 17 HARRIET Street, Severn
Status
Days on Market: 6
Last Status: Sold
Sold Date: Jun 07, 2017
Closed Date: Jun 29, 2017
Expiry Date: Sep 30, 2017
Sold Price: $318,150
Unavailable Date: Jun 07, 2017
Input Date: Jun 01, 2017
Prior LSC: Sold
Property
Status: Sale
Property Type: Detached
Style: 1 1/2 Storey
Age: 51-99
Area: Severn
Community: Coldwater
Availability Date: 1-29Days
Assessment Amount: $161,500
Assessment Year: 2017
Inside
Bedrooms: 2
Bathrooms: 1
Kitchens: 1
Rooms: 6
Air Conditioning: None
Fireplace: No
Washrooms: 1
Building
Basement: Part Bsmt
Basement 2: Unfinished
Heat Type: Forced Air
Heat Source: Gas
Exterior: Board/Batten
Elevator: N
Green Verification Status: N
Water Supply Type: Unknown
Water Supply: Municipal
Special Designation: Unknown
Parking
Driveway: Other
Garage Spaces: 1
Garage Type: Detached
Covered Parking Spaces: 3
Total Parking Spaces: 4
Fees
Tax Year: 2016
Tax Legal Description: LT 18 S/S HARRIET ST PL 516 MEDONTE; SEVERN
Taxes: $1,297
Land
Cross Street: off River Street Off
Municipality District: Severn
Parcel Number: 585930223
Pool: None
Sewer: Sewers
Lot Depth: 198 Feet
Lot Frontage: 56 Feet
Acres: < .50
Zoning: R-1
Rooms
Room details for 17 HARRIET Street, Severn
| Type | Dimensions | Description |
|---|---|---|
| Living Main | 3.65 x 7.06 | |
| Dining Main | 2.97 x 3.20 | |
| Kitchen Main | 2.64 x 3.96 | |
| Bathroom Main | - | |
| Prim Bdrm 2nd | 3.25 x 3.65 | |
| Br 2nd | 2.89 x 3.09 | |
| Utility Bsmt | 7.62 x 6.70 |
| XXXXXXXX | XXX XX, XXXX |
XXXX XXX XXXX |
$XXX,XXX |
| XXX XX, XXXX |
XXXXXX XXX XXXX |
$XXX,XXX | |
| XXXXXXXX | XXX XX, XXXX |
XXXX XXX XXXX |
$XXX,XXX |
| XXX XX, XXXX |
XXXXXX XXX XXXX |
$XXX,XXX |
| XXXXXXXX XXXX | XXX XX, XXXX | $318,150 XXX XXXX |
| XXXXXXXX XXXXXX | XXX XX, XXXX | $297,500 XXX XXXX |
| XXXXXXXX XXXX | XXX XX, XXXX | $318,150 XXX XXXX |
| XXXXXXXX XXXXXX | XXX XX, XXXX | $297,500 XXX XXXX |

Hillsdale Elementary School
Elementary: PublicWarminster Elementary School
Elementary: PublicSt Antoine Daniel Catholic School
Elementary: CatholicColdwater Public School
Elementary: PublicMarchmont Public School
Elementary: PublicTay Shores Public School
Elementary: PublicNorth Simcoe Campus
Secondary: PublicOrillia Campus
Secondary: PublicPatrick Fogarty Secondary School
Secondary: CatholicTwin Lakes Secondary School
Secondary: PublicSt Theresa's Separate School
Secondary: CatholicOrillia Secondary School
Secondary: Public