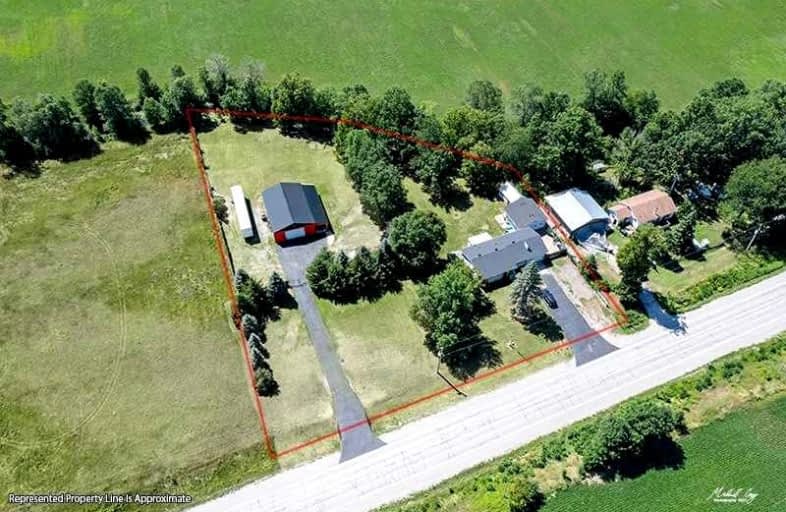Sold on Sep 01, 2022
Note: Property is not currently for sale or for rent.

-
Type: Detached
-
Style: Bungalow
-
Size: 700 sqft
-
Lot Size: 249.89 x 69.93 Feet
-
Age: No Data
-
Taxes: $2,624 per year
-
Days on Site: 21 Days
-
Added: Aug 11, 2022 (3 weeks on market)
-
Updated:
-
Last Checked: 1 month ago
-
MLS®#: S5728692
-
Listed By: Royal lepage in touch realty, brokerage
If You Dream Of Having Space For Diy Projects Or Working On Anything With A Motor, Welcome Home. This Bungalow Situated On Over 1.5 Acres Of Flat Land Backing On To A Creek Where You Can Fish For Pickerel And Salmon In The Spring. Property Has 3 Garage/Workshops. 1st - Attached Oversized Single Garage, 2nd - Detached Heated 2 Car Garage With Workshop, 3rd - Xl Garage 46Ft X 32Ft Shop, Heated & Insulated & Attached Carport 46Ft X 11Ft. Shop Has Its Own Furnace & Separate 200 Amp Service. 3 Beds, 1+1 Updated Full Baths, Bright Living Rm With Large Bay Window, Dining Rm Opens To Kitchen & An Enclosed Screened-In Porch With View Back To The Stream. The School Bus Stops Here For Both Elementary & High School. Conveniently Located Just Minutes From The Beautiful Town Of Coldwater & Highway 400 Access. Just 1.5 Hours North Of Toronto, 25 Minutes To Both Midland & Orillia, & 30 Minutes To Barrie. Enjoy Year-Round Outdoor Recreation With Many Fishing Spots Nearby & Ski Hills Just Minutes Away.
Extras
Inclusions - Dryer, Refrigerator, Stove, Washer, Chest Freezer Under The Stairs Exclusions - All Personal Belongings, Upright Freezer, Tools, Sea-Can Beside Xl Garage Total Sq Footage Are Outside Measurements Including Screened-In Porch
Property Details
Facts for 1792 Upper Big Chute Road, Severn
Status
Days on Market: 21
Last Status: Sold
Sold Date: Sep 01, 2022
Closed Date: Oct 12, 2022
Expiry Date: Nov 30, 2022
Sold Price: $900,000
Unavailable Date: Sep 01, 2022
Input Date: Aug 11, 2022
Property
Status: Sale
Property Type: Detached
Style: Bungalow
Size (sq ft): 700
Area: Severn
Community: Rural Severn
Availability Date: Flexible
Assessment Amount: $309,000
Assessment Year: 2022
Inside
Bedrooms: 3
Bathrooms: 3
Kitchens: 1
Rooms: 8
Den/Family Room: Yes
Air Conditioning: Central Air
Fireplace: Yes
Laundry Level: Lower
Washrooms: 3
Utilities
Electricity: Yes
Gas: No
Telephone: Yes
Building
Basement: Part Fin
Heat Type: Forced Air
Heat Source: Propane
Exterior: Brick Front
Water Supply Type: Dug Well
Water Supply: Well
Special Designation: Unknown
Other Structures: Garden Shed
Other Structures: Workshop
Parking
Driveway: Pvt Double
Garage Spaces: 8
Garage Type: Attached
Covered Parking Spaces: 11
Total Parking Spaces: 19
Fees
Tax Year: 2022
Tax Legal Description: Pt E1/2 Lt 1 Con 14 Tay Pt 1 51R1329 And *
Taxes: $2,624
Highlights
Feature: Golf
Feature: Level
Feature: River/Stream
Feature: School
Feature: School Bus Route
Feature: Skiing
Land
Cross Street: Upper Big Chute Rd T
Municipality District: Severn
Fronting On: East
Parcel Number: 585940235
Pool: None
Sewer: Septic
Lot Depth: 69.93 Feet
Lot Frontage: 249.89 Feet
Lot Irregularities: 249.89 X Irregular
Acres: .50-1.99
Zoning: Ag & Ep
Rural Services: Electrical
Rural Services: Garbage Pickup
Rural Services: Recycling Pckup
Rural Services: Telephone
Additional Media
- Virtual Tour: https://www.thecorys.ca/1792-upper-big-chute-road.html
Rooms
Room details for 1792 Upper Big Chute Road, Severn
| Type | Dimensions | Description |
|---|---|---|
| Living Main | 3.33 x 5.99 | |
| Dining Main | 3.05 x 3.10 | |
| Kitchen Main | 2.67 x 3.07 | |
| Sitting Main | 3.45 x 4.60 | |
| Prim Bdrm Main | 3.51 x 3.63 | |
| 2nd Br Main | 2.82 x 3.53 | |
| 3rd Br Main | 3.17 x 3.40 | |
| Bathroom Main | 1.47 x 3.20 | 4 Pc Bath |
| Family Bsmt | 5.38 x 13.13 | Fireplace |
| Laundry Bsmt | 2.64 x 7.85 | |
| Bathroom Bsmt | 2.51 x 4.90 | 4 Pc Bath, Separate Shower, Soaker |
| XXXXXXXX | XXX XX, XXXX |
XXXX XXX XXXX |
$XXX,XXX |
| XXX XX, XXXX |
XXXXXX XXX XXXX |
$XXX,XXX |
| XXXXXXXX XXXX | XXX XX, XXXX | $900,000 XXX XXXX |
| XXXXXXXX XXXXXX | XXX XX, XXXX | $949,000 XXX XXXX |

Warminster Elementary School
Elementary: PublicSt Antoine Daniel Catholic School
Elementary: CatholicColdwater Public School
Elementary: PublicMarchmont Public School
Elementary: PublicNotre Dame Catholic School
Elementary: CatholicTay Shores Public School
Elementary: PublicNorth Simcoe Campus
Secondary: PublicOrillia Campus
Secondary: PublicPatrick Fogarty Secondary School
Secondary: CatholicTwin Lakes Secondary School
Secondary: PublicSt Theresa's Separate School
Secondary: CatholicOrillia Secondary School
Secondary: Public- 3 bath
- 3 bed
- 1100 sqft
67 Donlands Court, Severn, Ontario • L0K 1E0 • Coldwater



