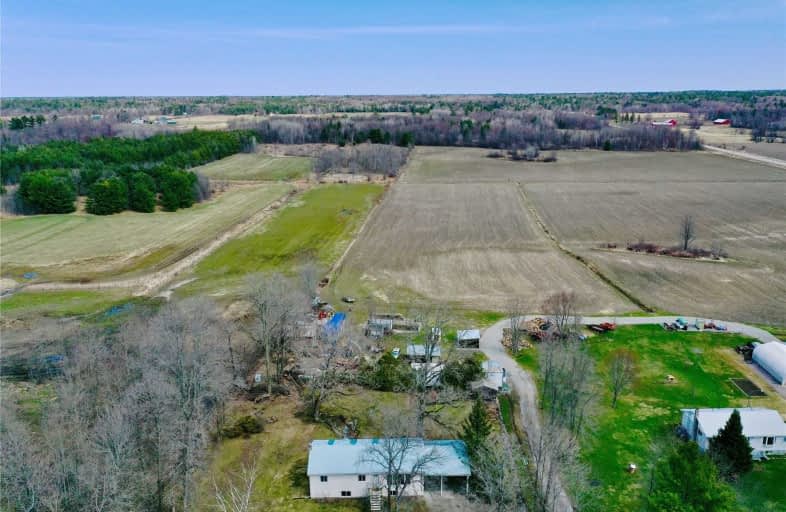Sold on Apr 28, 2021
Note: Property is not currently for sale or for rent.

-
Type: Detached
-
Style: Bungalow-Raised
-
Size: 700 sqft
-
Lot Size: 160 x 155 Feet
-
Age: 31-50 years
-
Taxes: $1,794 per year
-
Days on Site: 16 Days
-
Added: Apr 12, 2021 (2 weeks on market)
-
Updated:
-
Last Checked: 1 month ago
-
MLS®#: S5192124
-
Listed By: Century 21 b.j. roth realty ltd., brokerage
Tucked Down A Dead End Street Is This Lovely 3 Bedroom Bungalow, Finished On Both Levels With Dry Bar In The Lower Level, Perennial Gardens, Fire Pit, Lovely Horse Farm Next Door And Treed View From Your Front Window. This Home Provides A Serene Setting From That Long Day At Work. It Can Span The Generations And Provide A Beautiful Home Whether You're A Young Couple, A Family Or If You're Looking To Retire. Large Deck Provides More Area For Entertaining.
Extras
All Appliances Included - (Dishwasher Does Not Work); Fridge 2 Yrs; Stove; Microwave; Water & Dryer New 2020. Located Between Orillia & Midland. Hot Water Tank Owned.
Property Details
Facts for 1793 Taylor Line, Severn
Status
Days on Market: 16
Last Status: Sold
Sold Date: Apr 28, 2021
Closed Date: Jun 15, 2021
Expiry Date: Jul 13, 2021
Sold Price: $535,000
Unavailable Date: Apr 28, 2021
Input Date: Apr 13, 2021
Property
Status: Sale
Property Type: Detached
Style: Bungalow-Raised
Size (sq ft): 700
Age: 31-50
Area: Severn
Community: Rural Severn
Availability Date: Flexible
Assessment Amount: $218,000
Assessment Year: 2016
Inside
Bedrooms: 3
Bathrooms: 1
Kitchens: 1
Rooms: 6
Den/Family Room: Yes
Air Conditioning: None
Fireplace: Yes
Laundry Level: Lower
Washrooms: 1
Utilities
Electricity: Yes
Gas: No
Telephone: Available
Building
Basement: Part Fin
Heat Type: Forced Air
Heat Source: Oil
Exterior: Vinyl Siding
Water Supply Type: Drilled Well
Water Supply: Well
Special Designation: Unknown
Other Structures: Garden Shed
Parking
Driveway: Private
Garage Spaces: 2
Garage Type: Carport
Covered Parking Spaces: 7
Total Parking Spaces: 8
Fees
Tax Year: 2020
Tax Legal Description: Pt S1/2 Lt 7 Con 3 Matchedash Pt 1 51R4637; Severn
Taxes: $1,794
Highlights
Feature: School Bus R
Land
Cross Street: Upper Big Chute Rd &
Municipality District: Severn
Fronting On: East
Parcel Number: 586000341
Pool: None
Sewer: Septic
Lot Depth: 155 Feet
Lot Frontage: 160 Feet
Lot Irregularities: 152.66 X 159.93 X 152
Zoning: Rr
Waterfront: None
Additional Media
- Virtual Tour: https://unbranded.youriguide.com/1793_taylor_line_coldwater_on/
Rooms
Room details for 1793 Taylor Line, Severn
| Type | Dimensions | Description |
|---|---|---|
| Kitchen Main | 3.68 x 3.51 | |
| Dining Main | 2.69 x 3.51 | |
| Living Main | 6.58 x 3.48 | |
| Master Main | 4.09 x 3.48 | |
| 2nd Br Main | 3.05 x 3.48 | |
| 3rd Br Main | 2.59 x 3.48 | |
| Bathroom Bsmt | 2.41 x 2.26 | 4 Pc Bath |
| Rec Bsmt | 8.41 x 6.68 | Dry Bar |
| Laundry Bsmt | 2.18 x 4.34 | |
| Utility Bsmt | 3.35 x 6.91 |
| XXXXXXXX | XXX XX, XXXX |
XXXX XXX XXXX |
$XXX,XXX |
| XXX XX, XXXX |
XXXXXX XXX XXXX |
$XXX,XXX |
| XXXXXXXX XXXX | XXX XX, XXXX | $535,000 XXX XXXX |
| XXXXXXXX XXXXXX | XXX XX, XXXX | $499,900 XXX XXXX |

Warminster Elementary School
Elementary: PublicSt Antoine Daniel Catholic School
Elementary: CatholicColdwater Public School
Elementary: PublicMarchmont Public School
Elementary: PublicNotre Dame Catholic School
Elementary: CatholicTay Shores Public School
Elementary: PublicNorth Simcoe Campus
Secondary: PublicOrillia Campus
Secondary: PublicPatrick Fogarty Secondary School
Secondary: CatholicTwin Lakes Secondary School
Secondary: PublicSt Theresa's Separate School
Secondary: CatholicOrillia Secondary School
Secondary: Public

