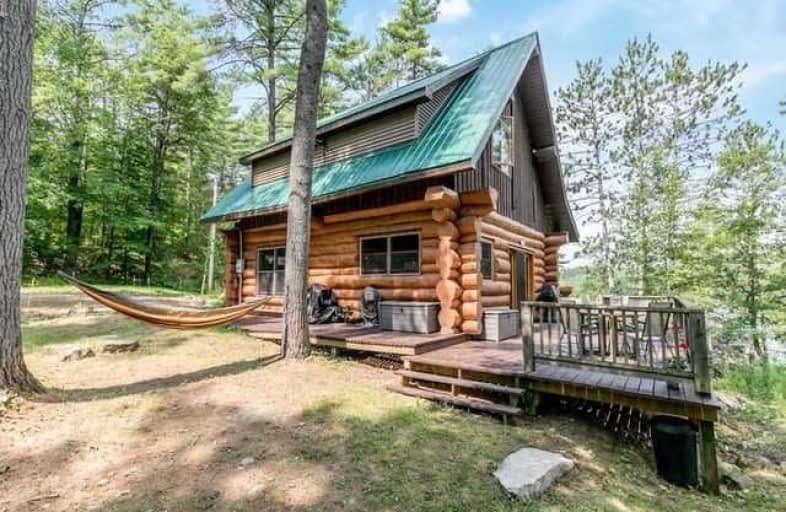Sold on May 11, 2018
Note: Property is not currently for sale or for rent.

-
Type: Detached
-
Style: 2 1/2 Storey
-
Size: 1500 sqft
-
Lot Size: 2.12 x 0 Acres
-
Age: 16-30 years
-
Taxes: $5,216 per year
-
Days on Site: 56 Days
-
Added: Sep 07, 2019 (1 month on market)
-
Updated:
-
Last Checked: 3 months ago
-
MLS®#: S4070652
-
Listed By: Century 21 b.j. roth realty ltd., brokerage
A Dream Come True!! Just In Time For Cottage Season. Check Out This Incredible Scandinavian, Fully-Scribed, White Pine Log Home On The Severn River!! Located Just Two Locks From Georgian Bay, This Property Boasts Over 200 Feet Of Frontage And More Than 2 Acres Of Mature Forest! This Year-Round Family Cottage Has Been Tastefully Updated While Maintaining Its Original Charm! A Stunning, Open-Concept Main Floor Along With 4 Bedrooms And 1 Bathroom On The Second
Extras
Floor And An Additonal Finished Loft!! Take In The Riverside View From Your Private, 30' Front Porch Or Relax Inside By The Muskoka Granite-Faced, Wood-Burning Fireplace. Immerse Yourself **Interboard Listing: Ontario Lakelands R.E. Assoc**
Property Details
Facts for 1851 Daisy Lane, Severn
Status
Days on Market: 56
Last Status: Sold
Sold Date: May 11, 2018
Closed Date: May 31, 2018
Expiry Date: Aug 31, 2018
Sold Price: $802,500
Unavailable Date: May 11, 2018
Input Date: Mar 19, 2018
Prior LSC: Listing with no contract changes
Property
Status: Sale
Property Type: Detached
Style: 2 1/2 Storey
Size (sq ft): 1500
Age: 16-30
Area: Severn
Community: Coldwater
Availability Date: Immediate
Assessment Amount: $616,000
Assessment Year: 2018
Inside
Bedrooms: 4
Bathrooms: 1
Kitchens: 1
Rooms: 9
Den/Family Room: Yes
Air Conditioning: None
Fireplace: Yes
Laundry Level: Upper
Washrooms: 1
Utilities
Electricity: Yes
Gas: No
Cable: No
Telephone: No
Building
Basement: Unfinished
Basement 2: W/O
Heat Type: Baseboard
Heat Source: Electric
Exterior: Board/Batten
Exterior: Log
Water Supply Type: Lake/River
Water Supply: Other
Special Designation: Unknown
Other Structures: Garden Shed
Parking
Driveway: Lane
Garage Type: None
Covered Parking Spaces: 4
Total Parking Spaces: 4
Fees
Tax Year: 2017
Tax Legal Description: Pt Lt 20 Con 8 Matchedash Pt 1, 51R16388; Severn
Taxes: $5,216
Highlights
Feature: Cul De Sac
Feature: Part Cleared
Feature: River/Stream
Feature: Sloping
Feature: Waterfront
Feature: Wooded/Treed
Land
Cross Street: Upper Big Chute To T
Municipality District: Severn
Fronting On: North
Parcel Number: 586020056
Pool: None
Sewer: Septic
Lot Frontage: 2.12 Acres
Lot Irregularities: 0.5Mx6.64Mx2.72Mx12.4
Acres: 2-4.99
Zoning: Sr3
Waterfront: Direct
Water Body Name: Severn
Water Body Type: River
Water Frontage: 65.84
Shoreline Allowance: Not Ownd
Shoreline Exposure: Ne
Rooms
Room details for 1851 Daisy Lane, Severn
| Type | Dimensions | Description |
|---|---|---|
| Kitchen Ground | 3.72 x 4.63 | |
| Dining Ground | 3.66 x 4.63 | |
| Living Ground | 7.56 x 4.79 | |
| Master 2nd | 3.38 x 3.90 | |
| Br 2nd | 3.35 x 3.87 | |
| Br 2nd | 3.35 x 2.80 | |
| Br 2nd | 3.44 x 3.81 | |
| Bathroom 2nd | 2.37 x 2.44 | 4 Pc Bath |
| Loft In Betwn | 4.24 x 3.41 |
| XXXXXXXX | XXX XX, XXXX |
XXXX XXX XXXX |
$XXX,XXX |
| XXX XX, XXXX |
XXXXXX XXX XXXX |
$XXX,XXX | |
| XXXXXXXX | XXX XX, XXXX |
XXXXXXXX XXX XXXX |
|
| XXX XX, XXXX |
XXXXXX XXX XXXX |
$XXX,XXX |
| XXXXXXXX XXXX | XXX XX, XXXX | $802,500 XXX XXXX |
| XXXXXXXX XXXXXX | XXX XX, XXXX | $799,900 XXX XXXX |
| XXXXXXXX XXXXXXXX | XXX XX, XXXX | XXX XXXX |
| XXXXXXXX XXXXXX | XXX XX, XXXX | $799,900 XXX XXXX |

Honey Harbour Public School
Elementary: PublicGlen Orchard/Honey Harbour Public School
Elementary: PublicSt Antoine Daniel Catholic School
Elementary: CatholicColdwater Public School
Elementary: PublicGravenhurst Public School
Elementary: PublicTay Shores Public School
Elementary: PublicNorth Simcoe Campus
Secondary: PublicOrillia Campus
Secondary: PublicGravenhurst High School
Secondary: PublicPatrick Fogarty Secondary School
Secondary: CatholicSt Theresa's Separate School
Secondary: CatholicOrillia Secondary School
Secondary: Public

