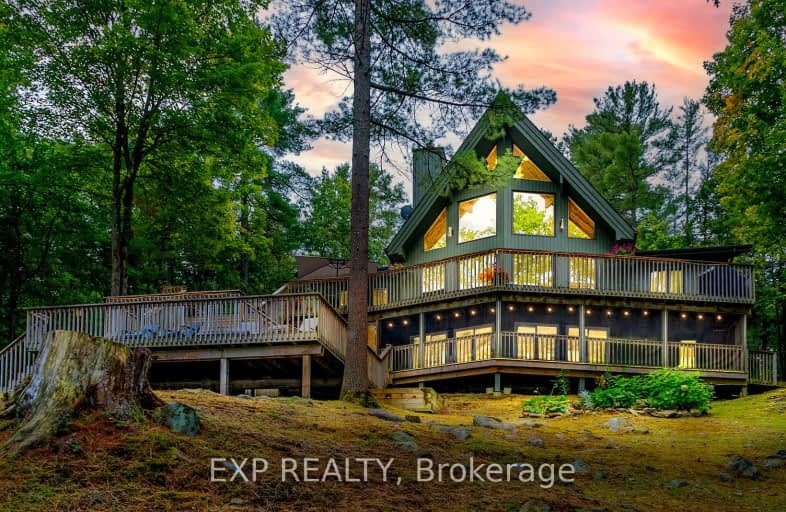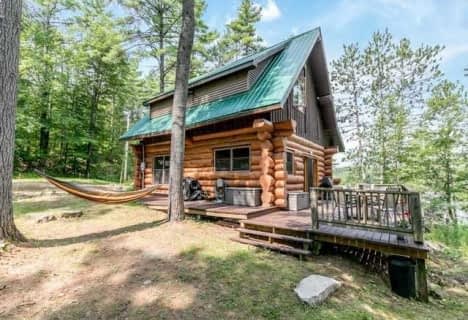
Car-Dependent
- Almost all errands require a car.
Somewhat Bikeable
- Almost all errands require a car.

Glen Orchard/Honey Harbour Public School
Elementary: PublicSt Antoine Daniel Catholic School
Elementary: CatholicColdwater Public School
Elementary: PublicGravenhurst Public School
Elementary: PublicMuskoka Beechgrove Public School
Elementary: PublicTay Shores Public School
Elementary: PublicNorth Simcoe Campus
Secondary: PublicOrillia Campus
Secondary: PublicGravenhurst High School
Secondary: PublicPatrick Fogarty Secondary School
Secondary: CatholicSt Theresa's Separate School
Secondary: CatholicOrillia Secondary School
Secondary: Public-
Cottage Clarke
Coldwater ON 7.24km -
Torrance Barrens Dark Sky Preserve
13 of District Rd, Gravenhurst ON 9.82km -
Torrance Barrens Dark Sky Conservation Area
Rd 13 Southwood Rd (No cross street), Torrance ON P0C 1M0 9.92km
-
TD Bank Financial Group
78 Lone Pine Rd, Port Severn ON L0K 1S0 13.48km -
TD Canada Trust ATM
78 Lone Pine Rd, Port Severn ON L0K 1S0 13.49km -
TD Canada Trust Branch and ATM
3067 Muskoka Hwy 169, Bala ON P0C 1A0 15.76km



