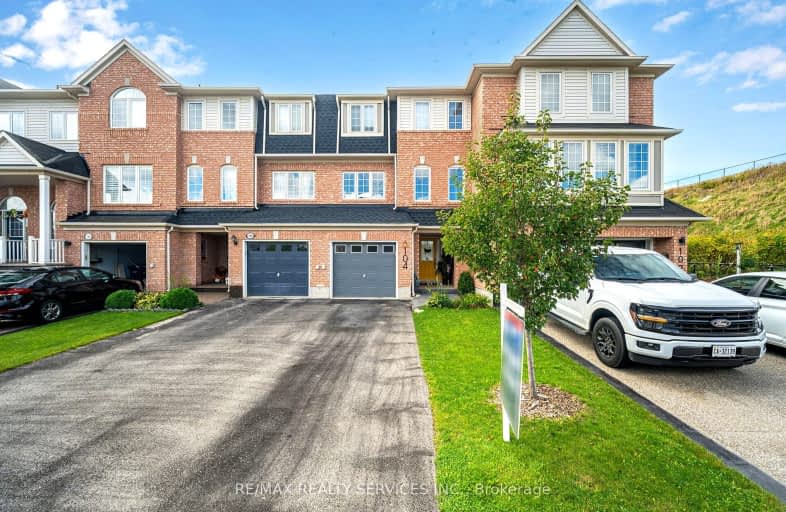Car-Dependent
- Most errands require a car.
Good Transit
- Some errands can be accomplished by public transportation.
Bikeable
- Some errands can be accomplished on bike.

Mount Pleasant Village Public School
Elementary: PublicGuardian Angels Catholic Elementary School
Elementary: CatholicLorenville P.S. (Elementary)
Elementary: PublicJames Potter Public School
Elementary: PublicAylesbury P.S. Elementary School
Elementary: PublicWorthington Public School
Elementary: PublicJean Augustine Secondary School
Secondary: PublicParkholme School
Secondary: PublicSt. Roch Catholic Secondary School
Secondary: CatholicFletcher's Meadow Secondary School
Secondary: PublicDavid Suzuki Secondary School
Secondary: PublicSt Edmund Campion Secondary School
Secondary: Catholic-
Meadowvale Conservation Area
1081 Old Derry Rd W (2nd Line), Mississauga ON L5B 3Y3 8.58km -
Chinguacousy Park
Central Park Dr (at Queen St. E), Brampton ON L6S 6G7 9.32km -
Manor Hill Park
Ontario 14.23km
-
TD Bank Financial Group
9435 Mississauga Rd, Brampton ON L6X 0Z8 2.22km -
CIBC
380 Bovaird Dr E, Brampton ON L6Z 2S6 5.31km -
TD Bank Financial Group
10908 Hurontario St, Brampton ON L7A 3R9 5.56km
- 3 bath
- 3 bed
- 1100 sqft
165 Keppel Circle, Brampton, Ontario • L7A 5K5 • Northwest Brampton
- 4 bath
- 4 bed
- 1500 sqft
10 Rockbrook Trail, Brampton, Ontario • L7A 4H8 • Northwest Brampton
- 3 bath
- 4 bed
- 1500 sqft
106 Quillberry Close, Brampton, Ontario • L7A 0A8 • Northwest Brampton
- 4 bath
- 4 bed
- 2000 sqft
248 Remembrance Road, Brampton, Ontario • L7A 4P4 • Northwest Brampton
- 3 bath
- 3 bed
- 1500 sqft
19 Pritchard Road, Brampton, Ontario • L7A 0Z7 • Northwest Brampton
- 3 bath
- 3 bed
- 1500 sqft
44 Ganton Heights, Brampton, Ontario • L9P 1R3 • Northwest Brampton













