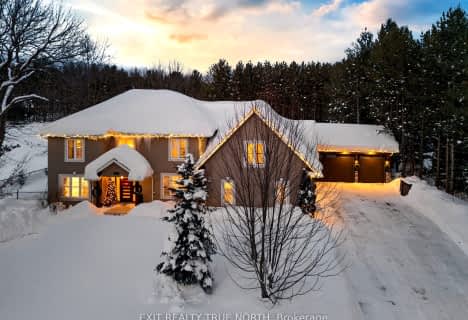Sold on Mar 13, 2021
Note: Property is not currently for sale or for rent.

-
Type: Detached
-
Style: 2-Storey
-
Lot Size: 26.27 x 0 Acres
-
Age: 16-30 years
-
Taxes: $5,743 per year
-
Days on Site: 3 Days
-
Added: Jul 04, 2023 (3 days on market)
-
Updated:
-
Last Checked: 1 month ago
-
MLS®#: S6306830
-
Listed By: Exp realty brokerage
Elegant 2 storey detached home set on 1.7 treed acres in desirable Marchmont, Orillia. Poised for privacy on Warren Court and backing onto the North River. Generous wraparound front porch with new railing. Double front door opens to spacious tiled foyer. Sophisticated living and dining rooms connect by hardwood. Bright, eat-in kitchen with sliding door to back deck. Large centre island with sleek built-in cooktop. Kitchen and family room with statement coffered ceilings. Family room perfect for cooler months with natural gas fireplace. Convenient main floor laundry and 2pc bathroom. Unobtrusive pot lights throughout. View of trees from every window. Flooded with natural light. Second floor boasts four bedrooms. Spacious Primary has views of the North River. Features recently updated 5pc ensuite with granite countertops. Partially finished basement with carpeted recreation room and gas fireplace. Also includes built-in shelving, utility room and rough-in for bathroom. Back deck overloo
Property Details
Facts for 1899 Warren Court, Severn
Status
Days on Market: 3
Last Status: Sold
Sold Date: Mar 13, 2021
Closed Date: May 16, 2021
Expiry Date: Jul 10, 2021
Sold Price: $1,340,000
Unavailable Date: Nov 30, -0001
Input Date: Mar 10, 2021
Prior LSC: Sold
Property
Status: Sale
Property Type: Detached
Style: 2-Storey
Age: 16-30
Area: Severn
Community: Marchmont
Availability Date: After June 1st
Assessment Amount: $698,000
Assessment Year: 2016
Inside
Bedrooms: 4
Bathrooms: 3
Kitchens: 1
Rooms: 12
Air Conditioning: Central Air
Washrooms: 3
Building
Basement: Full
Basement 2: Part Fin
Exterior: Vinyl Siding
Elevator: N
Parking
Covered Parking Spaces: 10
Total Parking Spaces: 12
Fees
Tax Year: 2020
Tax Legal Description: PCL 2-1 SEC 51M483; LT 2 PL 51M483 NORTH ORILLIA;
Taxes: $5,743
Land
Cross Street: Hwy 12 To Division R
Municipality District: Severn
Fronting On: East
Parcel Number: 585860190
Pool: None
Sewer: Septic
Lot Frontage: 26.27 Acres
Acres: .50-1.99
Zoning: Residential
Rooms
Room details for 1899 Warren Court, Severn
| Type | Dimensions | Description |
|---|---|---|
| Dining Main | 3.96 x 3.96 | Crown Moulding, Hardwood Floor |
| Family Main | 4.54 x 5.38 | Coffered Ceiling, Fireplace |
| Living Main | 3.96 x 5.63 | Crown Moulding, Hardwood Floor |
| Bathroom Main | - | |
| Laundry Main | - | |
| Prim Bdrm 2nd | 4.49 x 6.60 | Ensuite Bath |
| Br 2nd | 3.93 x 3.98 | California Shutters |
| Br 2nd | 3.07 x 3.58 | |
| Br 2nd | 2.92 x 3.96 | |
| Bathroom 2nd | - | |
| Bathroom 2nd | - | Double Sink, Ensuite Bath |
| XXXXXXXX | XXX XX, XXXX |
XXXXXXX XXX XXXX |
|
| XXX XX, XXXX |
XXXXXX XXX XXXX |
$X,XXX,XXX | |
| XXXXXXXX | XXX XX, XXXX |
XXXXXXX XXX XXXX |
|
| XXX XX, XXXX |
XXXXXX XXX XXXX |
$X,XXX,XXX | |
| XXXXXXXX | XXX XX, XXXX |
XXXX XXX XXXX |
$X,XXX,XXX |
| XXX XX, XXXX |
XXXXXX XXX XXXX |
$X,XXX,XXX |
| XXXXXXXX XXXXXXX | XXX XX, XXXX | XXX XXXX |
| XXXXXXXX XXXXXX | XXX XX, XXXX | $1,749,000 XXX XXXX |
| XXXXXXXX XXXXXXX | XXX XX, XXXX | XXX XXXX |
| XXXXXXXX XXXXXX | XXX XX, XXXX | $1,899,000 XXX XXXX |
| XXXXXXXX XXXX | XXX XX, XXXX | $1,340,000 XXX XXXX |
| XXXXXXXX XXXXXX | XXX XX, XXXX | $1,299,000 XXX XXXX |

ÉÉC Samuel-de-Champlain
Elementary: CatholicWarminster Elementary School
Elementary: PublicMarchmont Public School
Elementary: PublicOrchard Park Elementary School
Elementary: PublicHarriett Todd Public School
Elementary: PublicNotre Dame Catholic School
Elementary: CatholicOrillia Campus
Secondary: PublicSt Joseph's Separate School
Secondary: CatholicPatrick Fogarty Secondary School
Secondary: CatholicTwin Lakes Secondary School
Secondary: PublicOrillia Secondary School
Secondary: PublicEastview Secondary School
Secondary: Public- 5 bath
- 4 bed
4019 Jilem Court, Severn, Ontario • L3V 6H2 • Marchmont

