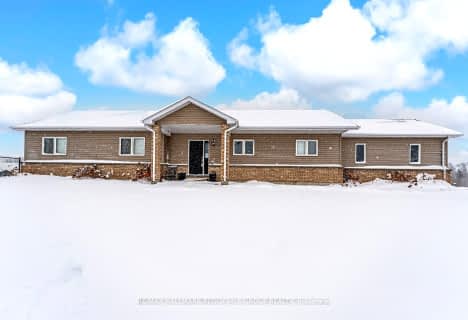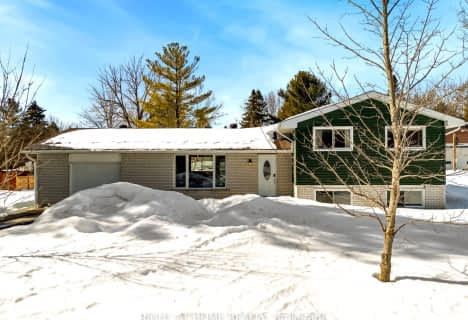
ÉÉC Samuel-de-Champlain
Elementary: Catholic
6.23 km
Warminster Elementary School
Elementary: Public
2.80 km
Marchmont Public School
Elementary: Public
1.27 km
Orchard Park Elementary School
Elementary: Public
6.48 km
Harriett Todd Public School
Elementary: Public
7.38 km
Notre Dame Catholic School
Elementary: Catholic
4.56 km
Orillia Campus
Secondary: Public
7.83 km
St Joseph's Separate School
Secondary: Catholic
28.27 km
Patrick Fogarty Secondary School
Secondary: Catholic
6.28 km
Twin Lakes Secondary School
Secondary: Public
7.61 km
Orillia Secondary School
Secondary: Public
6.52 km
Eastview Secondary School
Secondary: Public
28.17 km



