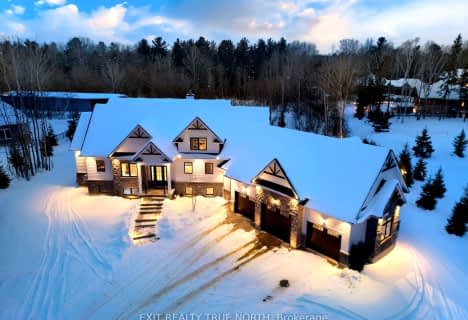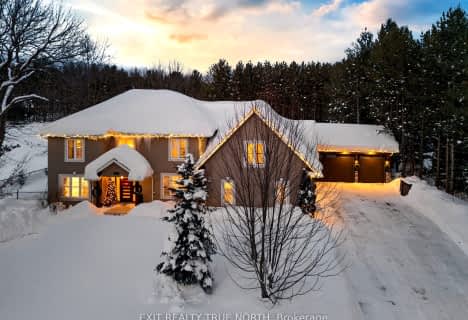Removed on May 10, 2025
Note: Property is not currently for sale or for rent.

-
Type: Detached
-
Style: 2-Storey
-
Lot Size: 110 x 143
-
Age: 6-15 years
-
Taxes: $3,896 per year
-
Days on Site: 9 Days
-
Added: Jul 04, 2023 (1 week on market)
-
Updated:
-
Last Checked: 1 month ago
-
MLS®#: S6248013
-
Listed By: Revel realty inc. brokerage
Welcome to 1936 Elana Drive in the highly sought after Caden Estates. This stunning executive family home in one of the best neighbourhoods in the Orillia area. This oversized "Isobel" model is completely turn key. Enjoy over 3200 sq feet of fully finished bright and modern living space with top of the line finishes from floor to ceiling. This is the perfect family home offering an incredible floor plan featuring 5 bedrooms 4 bathrooms, a bright eat in kitchen with 1 year old appliances & a double sided fireplace. Outside enjoy a covered oversized 20x16 upper deck with a recently added 13x15 lower deck adjoined to the Swim spa. Use the 10x10 garden shed for storage while the kids enjoy the adorable 10x10 play bunkhouse with built-in bunkbeds. Professionally landscaped with multiple perennial gardens and inground sprinkler system. Pay your annual property taxes with the income generated from the Solar system. Located just minutes away from Bass Lake Provincial Park. Lake Couchiching & S
Property Details
Facts for 1936 Elana Drive, Severn
Status
Days on Market: 9
Last Status: Terminated
Sold Date: May 10, 2025
Closed Date: Nov 30, -0001
Expiry Date: Oct 31, 2022
Unavailable Date: Aug 09, 2022
Input Date: Aug 01, 2022
Prior LSC: Listing with no contract changes
Property
Status: Sale
Property Type: Detached
Style: 2-Storey
Age: 6-15
Area: Severn
Community: Bass Lake
Availability Date: FLEX
Assessment Amount: $493,000
Assessment Year: 2022
Inside
Bedrooms: 4
Bedrooms Plus: 1
Bathrooms: 4
Kitchens: 1
Rooms: 12
Air Conditioning: Central Air
Washrooms: 4
Building
Basement: Finished
Basement 2: Full
Exterior: Stone
Exterior: Wood
Elevator: N
Parking
Covered Parking Spaces: 6
Total Parking Spaces: 8
Fees
Tax Year: 2022
Tax Legal Description: LOT 13, PLAN 51M909, SEVERN. SUBJECT TO AN EASEMEN
Taxes: $3,896
Highlights
Feature: Fenced Yard
Feature: Hospital
Land
Cross Street: Highway 12 W To Wain
Municipality District: Severn
Fronting On: North
Parcel Number: 585850378
Sewer: Sewers
Lot Depth: 143
Lot Frontage: 110
Lot Irregularities: 120.24 Ft X 141.32 Ft
Acres: < .50
Zoning: Residential
Access To Property: Yr Rnd Municpal Rd
Rooms
Room details for 1936 Elana Drive, Severn
| Type | Dimensions | Description |
|---|---|---|
| Living Main | 4.37 x 5.33 | Fireplace |
| Laundry 2nd | 1.83 x 2.82 | |
| Prim Bdrm 2nd | 4.09 x 5.51 | Ensuite Bath, Fireplace |
| Br 2nd | 3.68 x 3.56 | |
| Br 2nd | 3.33 x 4.14 | |
| Br 2nd | 4.14 x 3.35 | |
| Bathroom 2nd | 1.83 x 2.82 | |
| Laundry 2nd | 2.29 x 2.08 | |
| Bathroom Bsmt | 1.78 x 2.36 | |
| Family Bsmt | 4.27 x 8.74 | |
| Br Bsmt | 3.30 x 4.01 |
| XXXXXXXX | XXX XX, XXXX |
XXXX XXX XXXX |
$X,XXX,XXX |
| XXX XX, XXXX |
XXXXXX XXX XXXX |
$X,XXX,XXX | |
| XXXXXXXX | XXX XX, XXXX |
XXXXXXX XXX XXXX |
|
| XXX XX, XXXX |
XXXXXX XXX XXXX |
$X,XXX,XXX | |
| XXXXXXXX | XXX XX, XXXX |
XXXX XXX XXXX |
$X,XXX,XXX |
| XXX XX, XXXX |
XXXXXX XXX XXXX |
$X,XXX,XXX | |
| XXXXXXXX | XXX XX, XXXX |
XXXXXXX XXX XXXX |
|
| XXX XX, XXXX |
XXXXXX XXX XXXX |
$X,XXX,XXX |
| XXXXXXXX XXXX | XXX XX, XXXX | $1,500,000 XXX XXXX |
| XXXXXXXX XXXXXX | XXX XX, XXXX | $1,575,000 XXX XXXX |
| XXXXXXXX XXXXXXX | XXX XX, XXXX | XXX XXXX |
| XXXXXXXX XXXXXX | XXX XX, XXXX | $1,575,000 XXX XXXX |
| XXXXXXXX XXXX | XXX XX, XXXX | $1,500,000 XXX XXXX |
| XXXXXXXX XXXXXX | XXX XX, XXXX | $1,575,000 XXX XXXX |
| XXXXXXXX XXXXXXX | XXX XX, XXXX | XXX XXXX |
| XXXXXXXX XXXXXX | XXX XX, XXXX | $1,575,000 XXX XXXX |

ÉÉC Samuel-de-Champlain
Elementary: CatholicWarminster Elementary School
Elementary: PublicMarchmont Public School
Elementary: PublicOrchard Park Elementary School
Elementary: PublicHarriett Todd Public School
Elementary: PublicNotre Dame Catholic School
Elementary: CatholicOrillia Campus
Secondary: PublicSt Joseph's Separate School
Secondary: CatholicPatrick Fogarty Secondary School
Secondary: CatholicTwin Lakes Secondary School
Secondary: PublicOrillia Secondary School
Secondary: PublicEastview Secondary School
Secondary: Public- 3 bath
- 4 bed
- 3000 sqft
2084 Birkeshire Woods Lane, Severn, Ontario • L3V 0E8 • Bass Lake
- 5 bath
- 4 bed
- 3000 sqft
- 5 bath
- 4 bed
4019 Jilem Court, Severn, Ontario • L3V 6H2 • Marchmont



