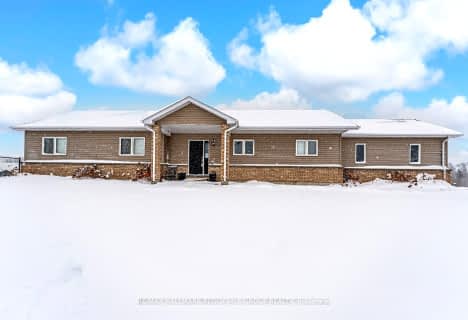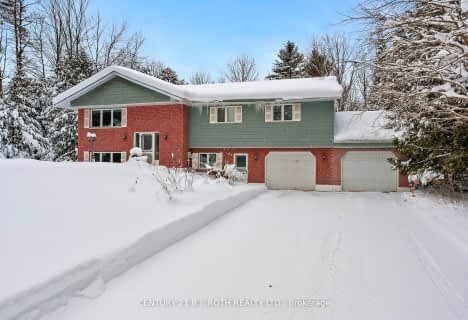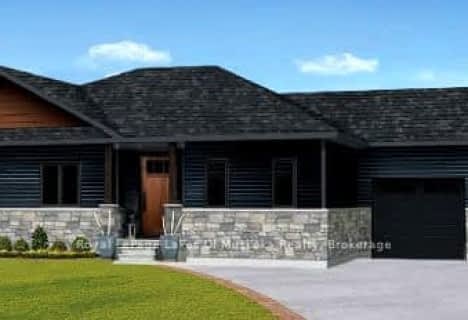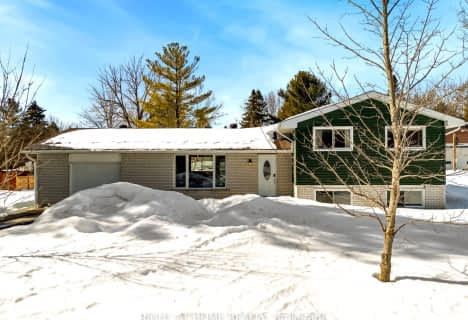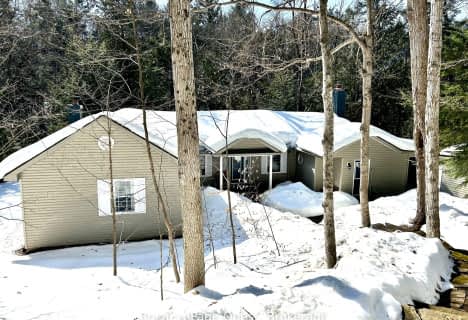
ÉÉC Samuel-de-Champlain
Elementary: Catholic
6.37 km
Warminster Elementary School
Elementary: Public
2.63 km
Marchmont Public School
Elementary: Public
1.31 km
Orchard Park Elementary School
Elementary: Public
6.64 km
Harriett Todd Public School
Elementary: Public
7.48 km
Notre Dame Catholic School
Elementary: Catholic
4.66 km
Orillia Campus
Secondary: Public
7.97 km
St Joseph's Separate School
Secondary: Catholic
28.08 km
Patrick Fogarty Secondary School
Secondary: Catholic
6.46 km
Twin Lakes Secondary School
Secondary: Public
7.69 km
Orillia Secondary School
Secondary: Public
6.66 km
Eastview Secondary School
Secondary: Public
27.99 km

